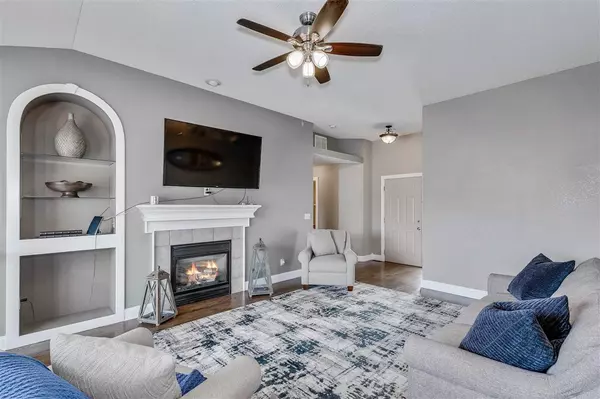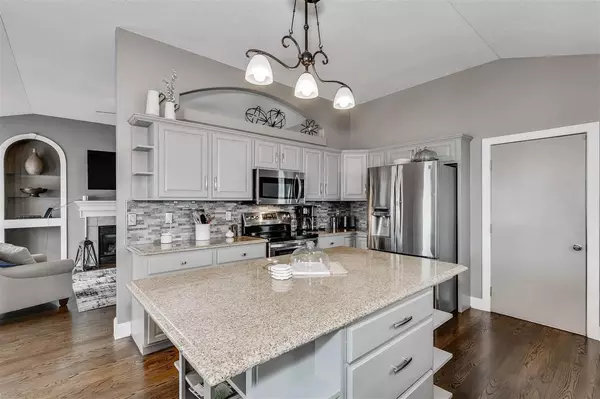$252,500
$249,900
1.0%For more information regarding the value of a property, please contact us for a free consultation.
3 Beds
3 Baths
2,503 SqFt
SOLD DATE : 06/04/2021
Key Details
Sold Price $252,500
Property Type Single Family Home
Sub Type Single Family Onsite Built
Listing Status Sold
Purchase Type For Sale
Square Footage 2,503 sqft
Price per Sqft $100
Subdivision Brentwood South
MLS Listing ID SCK595275
Sold Date 06/04/21
Style Ranch
Bedrooms 3
Full Baths 3
HOA Fees $20
Total Fin. Sqft 2503
Originating Board sckansas
Year Built 2003
Annual Tax Amount $2,537
Tax Year 2020
Lot Size 10,890 Sqft
Acres 0.25
Lot Dimensions 10769
Property Sub-Type Single Family Onsite Built
Property Description
Time to call this place your next home is highly desirable Brentwood South addition on a corner lot in a cul-de-sac. This home was well taken care of by the owner and even has some updates since they moved in. You will love walking in to the beautifully updated living room with large white trim and wonderful wood floors. Continue into the kitchen/dining area and find a very nice and large kitchen with granite countertops, lovely tile backsplash, and wood floors continued throughout. The wood floors don't stop there!!! Find them also continued into your master bedroom where you can also pull up the blinds to get lots of natural sunlight to flow in. The master bedroom also features a good sized walk in closet with plenty of room to store all your outfits. Head into your master bathroom where you will enjoy having two separated vanities and a nice sized tub for relaxing. On the way to the basement you will find a mid level walkout giving you easy access to any those sunny days on your patio or convenience for those days you want to BBQ. You will also enjoy having plenty of room in your basement for placing a large sized couch with a enough room for the whole family or entertaining friends with the big sports game. The fun doesn't stop there... Find a wet bar that is perfect for entertaining in the basement or fixing drinks for easy access with the mid level walkout to the backyard. You will love all the features this home has to offer. On top of all the lovely home features you will also love the Brentwood South neighborhood. This neighborhood has a wonderful walking path, swimming pool, greenbelt, playground and lake. Time to schedule your showing today to make this your next home!
Location
State KS
County Sedgwick
Direction Harry & Webb, South on Webb to Bluestem, East on Bluestem to Stoneybrook, Curve South to Stoneybrook Ct, Corner home.
Rooms
Basement Finished
Kitchen Island, Granite Counters
Interior
Interior Features Ceiling Fan(s), Hardwood Floors, Security System, Vaulted Ceiling, Wet Bar, All Window Coverings, Wired for Sound
Heating Forced Air, Gas
Cooling Central Air, Electric
Fireplaces Type One, Living Room, Gas
Fireplace Yes
Appliance Dishwasher, Disposal, Microwave, Refrigerator, Range/Oven
Heat Source Forced Air, Gas
Laundry In Basement, 220 equipment
Exterior
Parking Features Attached, Opener
Garage Spaces 2.0
Utilities Available Sewer Available, Gas, Public
View Y/N Yes
Roof Type Composition
Street Surface Paved Road
Building
Lot Description Corner Lot
Foundation Full, Walk Out Mid-Level, View Out
Architectural Style Ranch
Level or Stories One
Schools
Elementary Schools Seltzer
Middle Schools Coleman
High Schools Southeast
School District Wichita School District (Usd 259)
Others
HOA Fee Include Gen. Upkeep for Common Ar
Monthly Total Fees $20
Read Less Info
Want to know what your home might be worth? Contact us for a FREE valuation!

Our team is ready to help you sell your home for the highest possible price ASAP
"My job is to find and attract mastery-based agents to the office, protect the culture, and make sure everyone is happy! "






