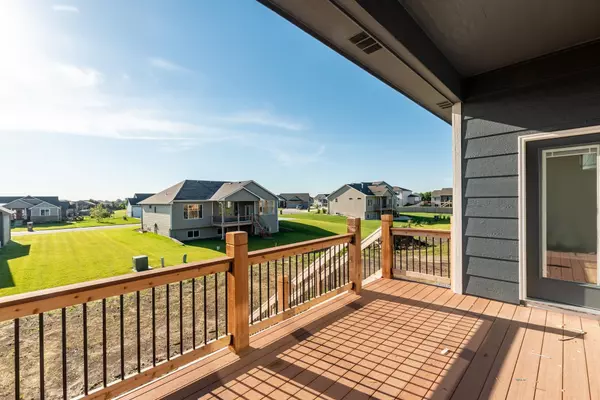$357,690
$357,690
For more information regarding the value of a property, please contact us for a free consultation.
3 Beds
2 Baths
1,660 SqFt
SOLD DATE : 06/28/2021
Key Details
Sold Price $357,690
Property Type Single Family Home
Sub Type Single Family Onsite Built
Listing Status Sold
Purchase Type For Sale
Square Footage 1,660 sqft
Price per Sqft $215
Subdivision Clear Creek
MLS Listing ID SCK595090
Sold Date 06/28/21
Style Ranch
Bedrooms 3
Full Baths 2
HOA Fees $27
Total Fin. Sqft 1660
Originating Board sckansas
Year Built 2021
Annual Tax Amount $27
Tax Year 2020
Lot Size 10,018 Sqft
Acres 0.23
Lot Dimensions 10047
Property Sub-Type Single Family Onsite Built
Property Description
634 S. Clear Creek Street, located in the highly desirable Enclave at Clear Creek features our Stockton floor plan. The Stockton is a wonderful 3-bedroom split plan that features 10 foot ceilings throughout the main areas and owner's suite. From the exterior, you will enjoy a craftsman-style architectural package complete with 50 year siding and composite 30-year heritage shingles. This pre-sodded home also includes a large front porch with painted front posts to give the home a one of a kind design. Upon entering the home from the front porch, you will step into the open-concept living space featuring fully cased AMSCO CozE® double-paned ENERGYSTAR® windows that look out to the covered, composite deck and back yard. To the right is your beautiful kitchen, complete with quartz counters, a LARGE island with cabinets on either side, a HUGE walk-in pantry with a glass door, and premium appliances. Across from the kitchen is a dining alcove that exits to the back yard. Further in is a hall that houses the garage entry, separate laundry room with cabinetry and a mud space with a drop zone. In the 3-car garage, you will find recessed stairs for a full 21.5' of parking length on the main garage, a LIFTMASTER® MyQ garage opener on the main door and prewire for an opener on the third as well as sprinkler system controls that utilize the home's irrigation well. The 13x15 suite features its own bathroom complete with two sinks under quartz tops, tile flooring, a water closet, walk-in shower and a walk-in closet with off-season storage. The other side of the home features two large bedrooms complete with closets containing dual rods for maximum storage, patterned carpet and luxury lighting to give each room character. Between the bedrooms, you will find a linen closet and main bath which features luxury vinyl floor, quartz tops and a maintenance-free single unit fiberglass tub. The unfinished walk-out basement has the potential for two larger bedrooms, a full bathroom, and large family room with the option for a walk up wet bar. The basement also features additional space for storage and utilities, featuring a 50-gallon electric water heater, a copper manifold system, a 92% efficient TRANE® gas furnace system, a sump pump with passive radon, and basic electrical throughout for easy finishing. Built with the highest quality materials and backed by our 1-year builder warranty, this home can be yours today!
Location
State KS
County Sedgwick
Direction Take US-54/400 east to 143rd St. Head south on 143rd. Turn right on Laguna St and follow though community. Head south on Clear Creek St.
Rooms
Basement Unfinished
Kitchen Eating Bar, Island, Pantry, Range Hood, Electric Hookup, Quartz Counters
Interior
Interior Features Ceiling Fan(s), Walk-In Closet(s), Wood Laminate Floors
Heating Forced Air, Zoned, Gas
Cooling Central Air, Zoned
Fireplace No
Appliance Dishwasher, Disposal, Microwave, Range/Oven
Heat Source Forced Air, Zoned, Gas
Laundry Main Floor, Separate Room, 220 equipment
Exterior
Parking Features Attached
Garage Spaces 3.0
Utilities Available Sewer Available, Gas, Public
View Y/N Yes
Roof Type Composition
Building
Lot Description Standard
Foundation Full, Walk Out At Grade, View Out, Other - See Remarks
Architectural Style Ranch
Level or Stories One
Schools
Elementary Schools Seltzer
Middle Schools Christa Mcauliffe Academy K-8
High Schools Southeast
School District Wichita School District (Usd 259)
Others
HOA Fee Include Gen. Upkeep for Common Ar
Monthly Total Fees $27
Read Less Info
Want to know what your home might be worth? Contact us for a FREE valuation!

Our team is ready to help you sell your home for the highest possible price ASAP
"My job is to find and attract mastery-based agents to the office, protect the culture, and make sure everyone is happy! "






