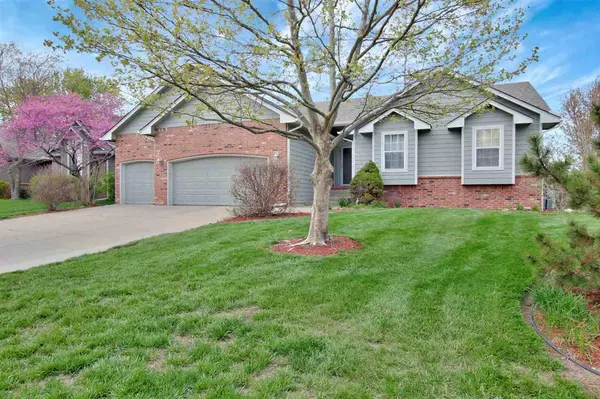$270,000
$265,000
1.9%For more information regarding the value of a property, please contact us for a free consultation.
4 Beds
3 Baths
2,498 SqFt
SOLD DATE : 06/30/2021
Key Details
Sold Price $270,000
Property Type Single Family Home
Sub Type Single Family Onsite Built
Listing Status Sold
Purchase Type For Sale
Square Footage 2,498 sqft
Price per Sqft $108
Subdivision Maple Dunes
MLS Listing ID SCK595065
Sold Date 06/30/21
Style Ranch
Bedrooms 4
Full Baths 3
HOA Fees $29
Total Fin. Sqft 2498
Originating Board sckansas
Year Built 1999
Annual Tax Amount $2,815
Tax Year 2020
Lot Size 10,454 Sqft
Acres 0.24
Lot Dimensions 10454
Property Sub-Type Single Family Onsite Built
Property Description
Move-in ready 4 bedroom 3 bath home with new interior paint and carpet. Nestled in the quiet family friendly neighborhood of Maple Dunes. Living room boasts a cozy fireplace with skylights for warm natural light all day. Large kitchen with gas range and dining combo for entertaining. Three bedrooms on the main floor with a large master suite. Everyone wants a basement laundry room that has a laundry shoot from the main floor....contain the mess in a closed room in the basement and do the laundry later. Storage for all of the seasons or decor. Beautifully landscaped home with fenced in backyard and generous patio for entertaining along with irrigation well and sprinkler system. 3 car garage with extra space and a sink for cleaning the mess outside of the house! Goddard school district and new roof and exterior paint in 2019.
Location
State KS
County Sedgwick
Direction From 119th & Maple, go west to Maple Dunes, north to Maple Dunes Ct, east to home.
Rooms
Basement Finished
Kitchen Eating Bar, Range Hood
Interior
Interior Features Ceiling Fan(s), Walk-In Closet(s)
Heating Forced Air, Gas
Cooling Central Air
Fireplaces Type Two, Gas Starter
Fireplace Yes
Appliance Dishwasher, Range/Oven
Heat Source Forced Air, Gas
Laundry In Basement
Exterior
Exterior Feature Patio, Deck, Fence-Wood, Irrigation Pump, Sprinkler System, Frame, Brick
Parking Features Attached, Opener
Garage Spaces 3.0
Utilities Available Public
View Y/N Yes
Roof Type Composition
Street Surface Paved Road
Building
Lot Description Cul-De-Sac
Foundation Full, View Out
Architectural Style Ranch
Level or Stories One
Schools
Elementary Schools Apollo
Middle Schools Eisenhower
High Schools Dwight D. Eisenhower
School District Goddard School District (Usd 265)
Others
HOA Fee Include Gen. Upkeep for Common Ar
Monthly Total Fees $29
Read Less Info
Want to know what your home might be worth? Contact us for a FREE valuation!

Our team is ready to help you sell your home for the highest possible price ASAP
"My job is to find and attract mastery-based agents to the office, protect the culture, and make sure everyone is happy! "






