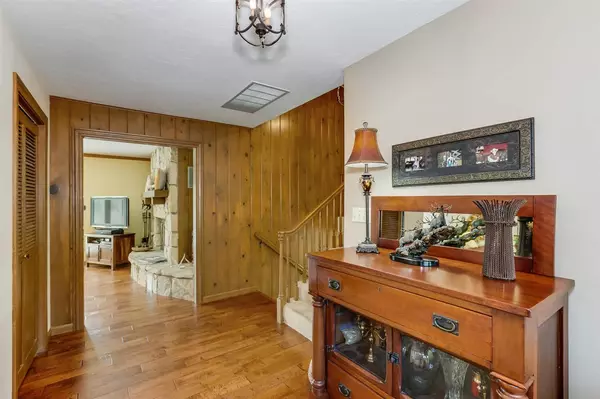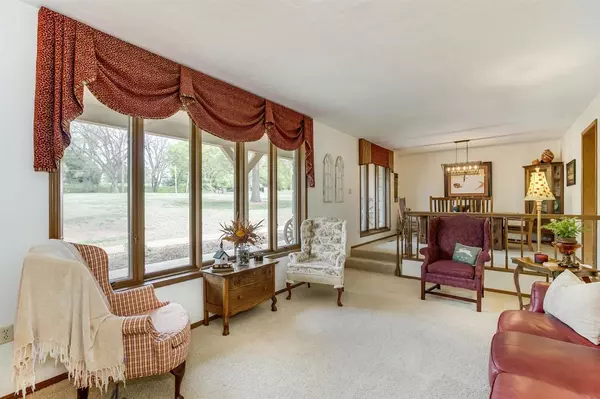$304,000
$304,900
0.3%For more information regarding the value of a property, please contact us for a free consultation.
4 Beds
3 Baths
3,192 SqFt
SOLD DATE : 07/16/2021
Key Details
Sold Price $304,000
Property Type Single Family Home
Sub Type Single Family Onsite Built
Listing Status Sold
Purchase Type For Sale
Square Footage 3,192 sqft
Price per Sqft $95
Subdivision Crestwood
MLS Listing ID SCK595041
Sold Date 07/16/21
Style Other - See Remarks
Bedrooms 4
Full Baths 3
Total Fin. Sqft 3192
Originating Board sckansas
Year Built 1980
Annual Tax Amount $4,666
Tax Year 2021
Lot Size 1.600 Acres
Acres 1.6
Lot Dimensions 69696
Property Sub-Type Single Family Onsite Built
Property Description
Ready, set, run! Located East of Ark City, in the highly desired Crestwood area this 4 bedroom, 3 bath property has everything you have been searching for and is 100% move in ready! You will immediately notice the well maintained corner lot and perfect setting of this property. As you enter the home you will be welcomed by an excellent floor plan and newly updated flooring, paint, and perfect finishes through out! On the main level you will find a formal living room and formal dining room which makes this floor plan the perfect layout for entertaining and hosting gatherings. In the kitchen you will find a chefs dream equipped with Thermador gas range with heat lamps, stainless steel appliances, double ovens, and plenty of cabinet space and plenty of counter space to prepare your meals! The breakfast nook makes a perfect area for casual meals with an excellent view of the gorgeous yard! Additionally, on the main you find a large family room with beautiful and custom stone fireplace and update hardwoods! Head to the upper level where you will find the spacious master suite and newly remodeled master bathroom! The bathroom has been updated with a tile walk in shower, new vanity, fixtures and countertops! The other 2 bedrooms are both nice sized and make the perfect bedrooms or guest spaces! The walk- out basement offers an additional family room or rec room with new custom cabinetry for storage, new lighting, and all new flooring! The 4th bedroom is located in the basement along with another full bathroom! Outside you will find a peaceful backyard with wonderful mature trees and nice deck! With a large two car garage, wired for a whole home generator, BRAND NEW CLASS 4 ROOF, and constructed with 2x6 for very efficient utilities this property truly has everything so do not WAIT call listing agent today to schedule a private tour!
Location
State KS
County Cowley
Direction Summit turn E on Chestnut, Turn S on Crestwood first home on the corner.
Rooms
Basement Finished
Kitchen Pantry, Range Hood, Gas Hookup, Laminate Counters
Interior
Interior Features Ceiling Fan(s), Hardwood Floors, Water Softener-Own, All Window Coverings
Heating Forced Air, Gas
Cooling Central Air, Electric
Fireplaces Type One, Wood Burning, Blower Fan
Fireplace Yes
Appliance Dishwasher, Disposal, Microwave, Range/Oven
Heat Source Forced Air, Gas
Laundry In Basement, Separate Room
Exterior
Parking Features Attached, Opener
Garage Spaces 2.0
Utilities Available Septic Tank, Gas, Public
View Y/N Yes
Roof Type Composition
Street Surface Paved Road
Building
Lot Description Corner Lot
Foundation Walk Out At Grade, View Out
Architectural Style Other - See Remarks
Level or Stories Split Entry (Bi-Level)
Schools
Elementary Schools Roosevelt
Middle Schools Arkansas City
High Schools Arkansas City
School District Arkansas City School District (Usd 470)
Read Less Info
Want to know what your home might be worth? Contact us for a FREE valuation!

Our team is ready to help you sell your home for the highest possible price ASAP
"My job is to find and attract mastery-based agents to the office, protect the culture, and make sure everyone is happy! "






