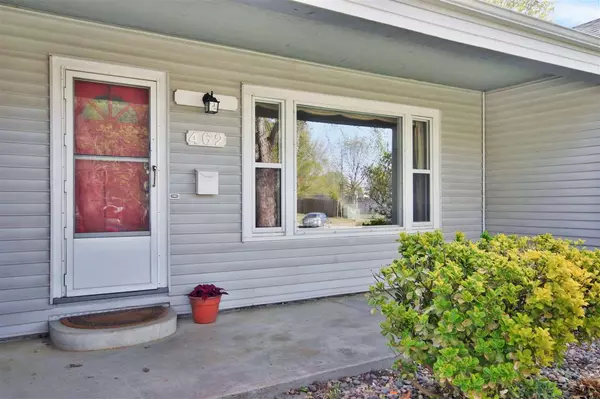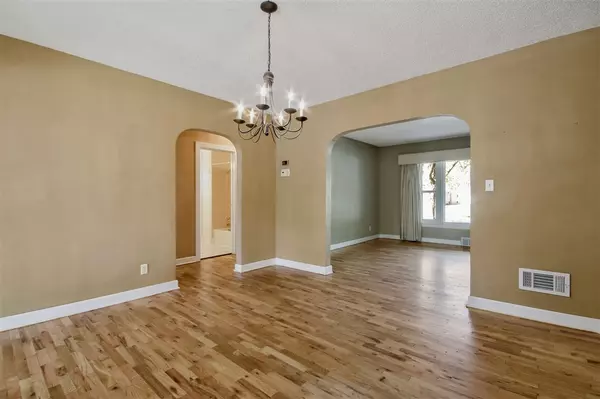$175,000
$175,000
For more information regarding the value of a property, please contact us for a free consultation.
2 Beds
2 Baths
2,097 SqFt
SOLD DATE : 05/25/2021
Key Details
Sold Price $175,000
Property Type Single Family Home
Sub Type Single Family Onsite Built
Listing Status Sold
Purchase Type For Sale
Square Footage 2,097 sqft
Price per Sqft $83
Subdivision Lincoln Terrace
MLS Listing ID SCK594990
Sold Date 05/25/21
Style Ranch
Bedrooms 2
Full Baths 2
Total Fin. Sqft 2097
Originating Board sckansas
Year Built 1947
Annual Tax Amount $1,938
Tax Year 2020
Lot Size 7,840 Sqft
Acres 0.18
Lot Dimensions 7819
Property Sub-Type Single Family Onsite Built
Property Description
Crown Heights charmer on cul-de-sac street! Large two bedroom, two full bath home with partially finished basement. Covered front porch to welcome guests. Main floor offers both a large living room and a family/sun room with access to the backyard. Yard is fully fenced and offers shade trees and deck. There is a full bath that separates the two bedrooms. The main bedroom has private attached bathroom and sliding door to the deck. Generous kitchen with plenty of space and storage. Attached garage access from the kitchen. The basement is partially finished with bonus rooms, storage, and laundry. Newer roof. Quick access to Hwy 400 as well as shopping, dining, and College Hill Park!
Location
State KS
County Sedgwick
Direction From Douglas & Oliver, go S to Lewis, E to Elpyco, S to home.
Rooms
Basement Partially Finished
Kitchen Eating Bar, Electric Hookup, Laminate Counters
Interior
Interior Features Ceiling Fan(s), Decorative Fireplace, Hardwood Floors, All Window Coverings
Heating Forced Air, Gas
Cooling Central Air, Electric
Fireplace No
Appliance Dishwasher, Disposal, Refrigerator, Range/Oven, Washer, Dryer
Heat Source Forced Air, Gas
Laundry In Basement, 220 equipment
Exterior
Parking Features Attached, Opener
Garage Spaces 1.0
Utilities Available Sewer Available, Gas, Public
View Y/N Yes
Roof Type Composition
Street Surface Paved Road
Building
Lot Description Cul-De-Sac
Foundation Full, No Egress Window(s)
Architectural Style Ranch
Level or Stories One
Schools
Elementary Schools Hyde
Middle Schools Robinson
High Schools East
School District Wichita School District (Usd 259)
Read Less Info
Want to know what your home might be worth? Contact us for a FREE valuation!

Our team is ready to help you sell your home for the highest possible price ASAP
"My job is to find and attract mastery-based agents to the office, protect the culture, and make sure everyone is happy! "






