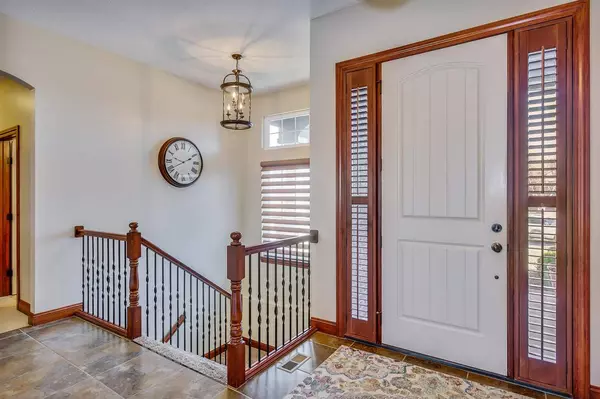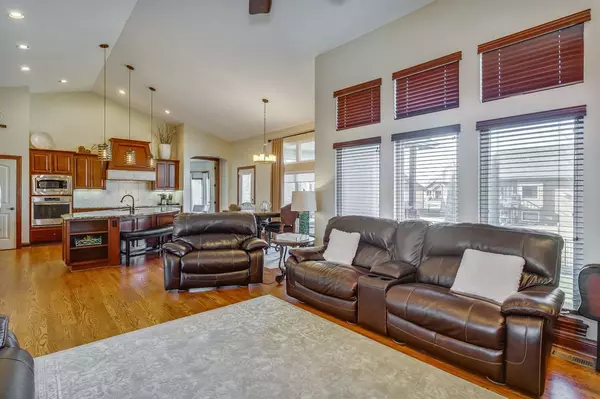$435,000
$435,000
For more information regarding the value of a property, please contact us for a free consultation.
5 Beds
3 Baths
3,447 SqFt
SOLD DATE : 06/07/2021
Key Details
Sold Price $435,000
Property Type Single Family Home
Sub Type Single Family Onsite Built
Listing Status Sold
Purchase Type For Sale
Square Footage 3,447 sqft
Price per Sqft $126
Subdivision Fox Ridge
MLS Listing ID SCK594914
Sold Date 06/07/21
Style Ranch
Bedrooms 5
Full Baths 3
HOA Fees $53
Total Fin. Sqft 3447
Originating Board sckansas
Year Built 2007
Annual Tax Amount $5,140
Tax Year 2020
Lot Size 0.300 Acres
Acres 0.3
Lot Dimensions 12868
Property Sub-Type Single Family Onsite Built
Property Description
Located in the heart of Fox Ridge on a corner lot! This former model home has all the must haves. The 5 bed 3 full bath split floor plan is a must see. This homme's master suite contains a soaker tub, tile shower, his and her granite vanities, water closet, and walk in closet. Bedrooms 2 & 3 are on the other side of the home and share a full hallway bath with a new granite slab countertop with eat-in bar as well as a breakfast nook. The modern pendant lighting accentuates the space. The living area has custom built-ins for display and added storage on either side of the fireplace. Off the kitchen is a covered deck with custom electric wind shield. Perfect for entertaining. Additional bonus of a formal dining room. The main level is complete with a walk-in pantry and main floor laundry off the garage. The lower level of the home has a large family room with a second fireplace, wet bar, and walk out basement door. Bedrooms 4 & 5 serve as a guestroom and workout room. Across the way is additional space that is currently storage but could be finished off to create another room in addition to a storage room. With new interior and exterior paint this home is move in ready!
Location
State KS
County Sedgwick
Direction Tyler and 29th, west on Westlakes to Grey Meadow, north to home.
Rooms
Basement Finished
Kitchen Eating Bar, Island, Pantry, Granite Counters
Interior
Interior Features Ceiling Fan(s), Walk-In Closet(s), Hardwood Floors, Humidifier, Vaulted Ceiling
Heating Forced Air
Cooling Central Air
Fireplaces Type Two, Living Room, Rec Room/Den
Fireplace Yes
Appliance Dishwasher, Disposal, Range/Oven
Heat Source Forced Air
Laundry Main Floor
Exterior
Parking Features Attached, Opener
Garage Spaces 3.0
Utilities Available Sewer Available, Public
View Y/N Yes
Roof Type Composition
Street Surface Paved Road
Building
Lot Description Corner Lot, Standard
Foundation Full, Walk Out At Grade, View Out
Architectural Style Ranch
Level or Stories One
Schools
Elementary Schools Maize Usd266
Middle Schools Maize
High Schools Maize
School District Maize School District (Usd 266)
Others
HOA Fee Include Other - See Remarks
Monthly Total Fees $53
Read Less Info
Want to know what your home might be worth? Contact us for a FREE valuation!

Our team is ready to help you sell your home for the highest possible price ASAP
"My job is to find and attract mastery-based agents to the office, protect the culture, and make sure everyone is happy! "






