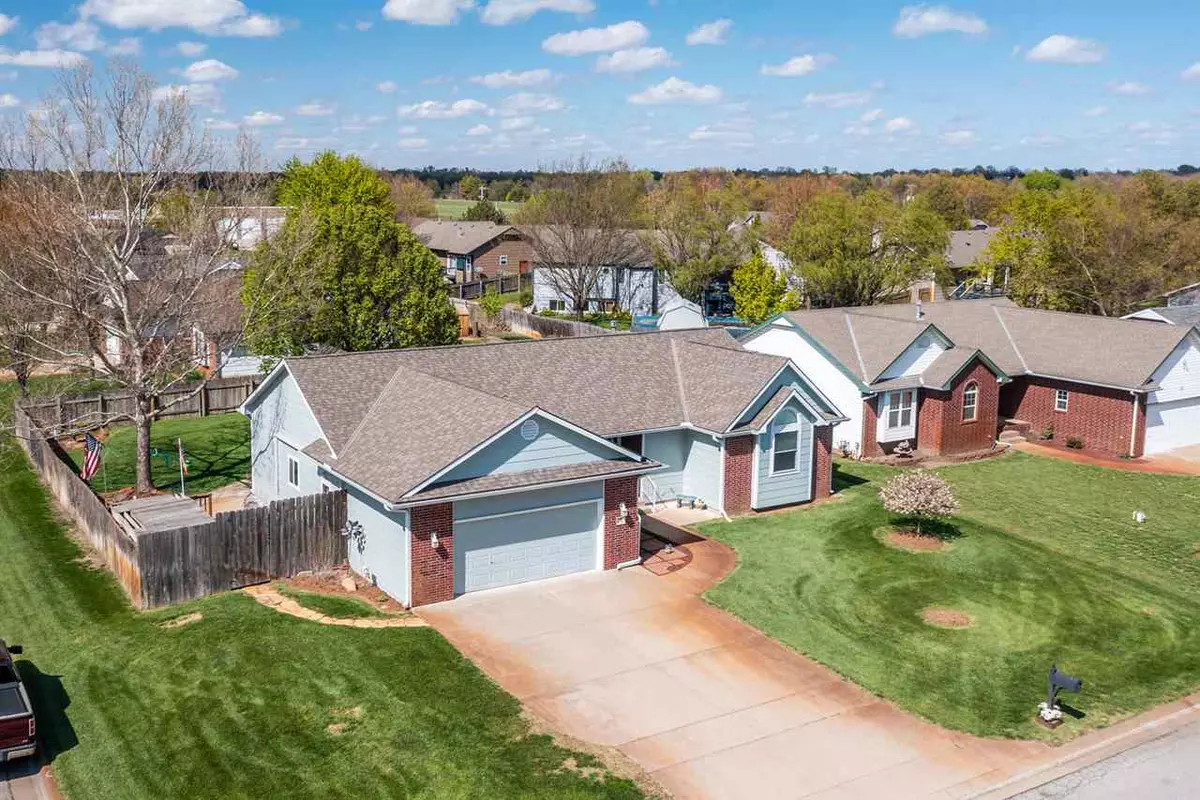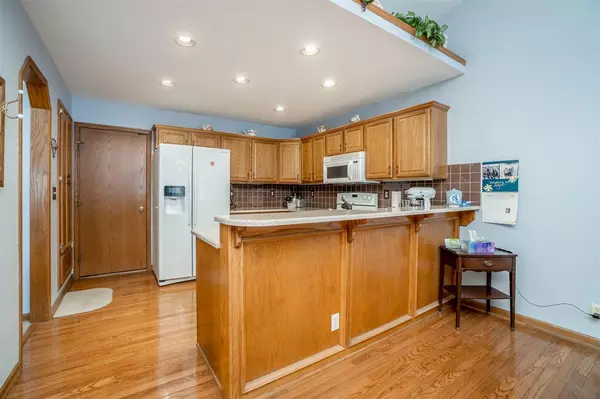$295,000
$289,000
2.1%For more information regarding the value of a property, please contact us for a free consultation.
5 Beds
3 Baths
3,495 SqFt
SOLD DATE : 05/28/2021
Key Details
Sold Price $295,000
Property Type Single Family Home
Sub Type Single Family Onsite Built
Listing Status Sold
Purchase Type For Sale
Square Footage 3,495 sqft
Price per Sqft $84
Subdivision Valley Oaks
MLS Listing ID SCK595003
Sold Date 05/28/21
Style Ranch
Bedrooms 5
Full Baths 3
Total Fin. Sqft 3495
Originating Board sckansas
Year Built 1998
Annual Tax Amount $4,051
Tax Year 2020
Lot Size 10,454 Sqft
Acres 0.24
Lot Dimensions 10337
Property Sub-Type Single Family Onsite Built
Property Description
Nice, second-owner home in Valley Oaks subdivision. Spacious main floor with 3 bedrooms and 2 bathrooms. The owners built onto the home in 2007 and added approximately 300 square feet of additional living area along with a sun room. The enormous dining room is the heart of the home and will certainly be a great gathering place for all. The bathroom was remodeled in 2011. Although there is plenty of living space on the main floor, there is even more in the basement. Large family/rec room, another full bathroom, 2 bedrooms, and a laundry room complete the interior of the home. Sellers believe the roof was replaced in 2015. Don't miss the over-sized 2 car, attached garage with bonus workshop space. The backside of the home features an awning for shade plus a wood deck great for back yard BBQs. Keep the lawn lush and green with sprinkler system which is connected to its own irrigation well. Additional 8x8 garden shed in the back yard also remains.
Location
State KS
County Sedgwick
Direction From Main & Meridian: go east to Emporia then north to Hickory Ct.
Rooms
Basement Finished
Kitchen Eating Bar, Electric Hookup
Interior
Interior Features Ceiling Fan(s), Walk-In Closet(s), Hardwood Floors, Vaulted Ceiling, Partial Window Coverings
Heating Forced Air, Gas
Cooling Central Air, Electric
Fireplace No
Appliance Dishwasher, Disposal, Microwave, Range/Oven, Washer, Dryer
Heat Source Forced Air, Gas
Laundry In Basement
Exterior
Parking Features Attached, Opener, Oversized
Garage Spaces 2.0
Utilities Available Sewer Available, Gas, Private Water, Public
View Y/N Yes
Roof Type Composition
Street Surface Paved Road
Building
Lot Description Corner Lot, Cul-De-Sac
Foundation Full, Day Light
Architectural Style Ranch
Level or Stories One
Schools
Elementary Schools Abilene
Middle Schools Valley Center
High Schools Valley Center
School District Valley Center Pub School (Usd 262)
Read Less Info
Want to know what your home might be worth? Contact us for a FREE valuation!

Our team is ready to help you sell your home for the highest possible price ASAP
"My job is to find and attract mastery-based agents to the office, protect the culture, and make sure everyone is happy! "






