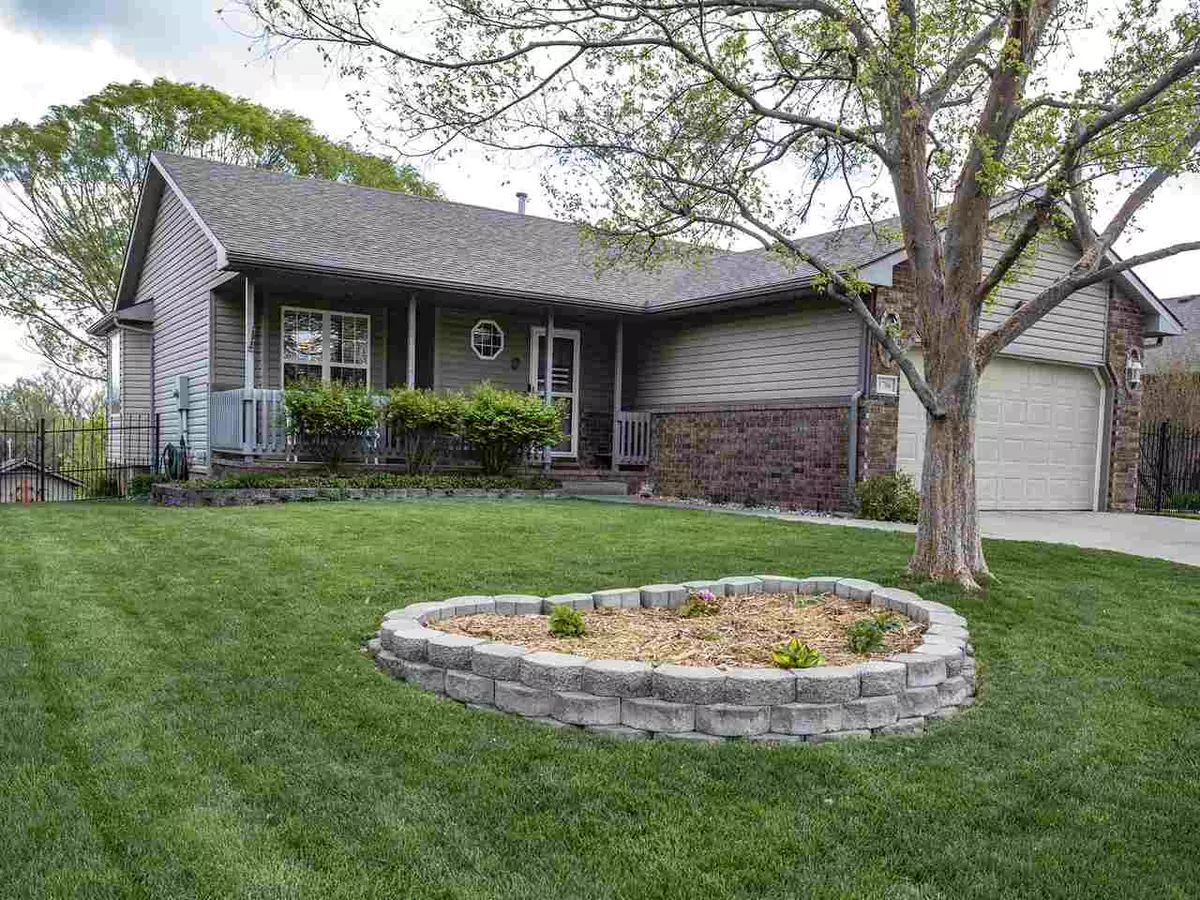$217,500
$215,000
1.2%For more information regarding the value of a property, please contact us for a free consultation.
3 Beds
3 Baths
2,002 SqFt
SOLD DATE : 06/07/2021
Key Details
Sold Price $217,500
Property Type Single Family Home
Sub Type Single Family Onsite Built
Listing Status Sold
Purchase Type For Sale
Square Footage 2,002 sqft
Price per Sqft $108
Subdivision Country Walk Estates
MLS Listing ID SCK594950
Sold Date 06/07/21
Style Traditional
Bedrooms 3
Full Baths 3
HOA Fees $11
Total Fin. Sqft 2002
Originating Board sckansas
Year Built 2001
Annual Tax Amount $2,774
Tax Year 2020
Lot Size 8,712 Sqft
Acres 0.2
Lot Dimensions 8859
Property Sub-Type Single Family Onsite Built
Property Description
Come see this wonderful home with low maintenance permanent siding and walkout basement that backs to the pond! The hardwood floors in the living room, dining room and hall were just refinished and are beautiful! The kitchen has an island eating bar and the kitchen appliances INCLUDING GAS STOVE! do transfer to the buyer of this home! Additionally, the main level includes one secondary bedroom, a hall bath with tub/shower combo, a storage room just inside from the garage with sink and lots of cabinets as well as a master suite with walk in closet, 2 sinks, a tub and a shower. The basement has a spacious family living area, a huge bedroom which could be divided into two bedrooms with closets, a full bath, a laundry and storage room and two storage closets. From the basement you can walk right out to the patio and fenced back yard which includes nice landscaping, a shed and a wonderful view. This home has a lot to offer and will not last long.
Location
State KS
County Sedgwick
Direction FROM ROCK AND COUNTRY WALK, E TO PRAIRIE RUN, S TO HOME
Rooms
Basement Finished
Kitchen Eating Bar, Range Hood, Gas Hookup, Laminate Counters
Interior
Interior Features Ceiling Fan(s), Hardwood Floors, Vaulted Ceiling
Heating Forced Air, Gas
Cooling Central Air, Electric
Fireplaces Type Family Room, Wood Burning Stove
Fireplace Yes
Appliance Dishwasher, Disposal, Refrigerator, Range/Oven
Heat Source Forced Air, Gas
Laundry In Basement, 220 equipment
Exterior
Parking Features Attached, Opener
Garage Spaces 2.0
Utilities Available Sewer Available, Gas, Public
View Y/N Yes
Roof Type Composition
Street Surface Paved Road
Building
Lot Description Standard, Waterfront Without Access
Foundation Full, Walk Out At Grade, View Out
Architectural Style Traditional
Level or Stories One
Schools
Elementary Schools Munson
Middle Schools Mulvane
High Schools Mulvane
School District Mulvane School District (Usd 263)
Others
HOA Fee Include Gen. Upkeep for Common Ar
Monthly Total Fees $11
Read Less Info
Want to know what your home might be worth? Contact us for a FREE valuation!

Our team is ready to help you sell your home for the highest possible price ASAP
"My job is to find and attract mastery-based agents to the office, protect the culture, and make sure everyone is happy! "






