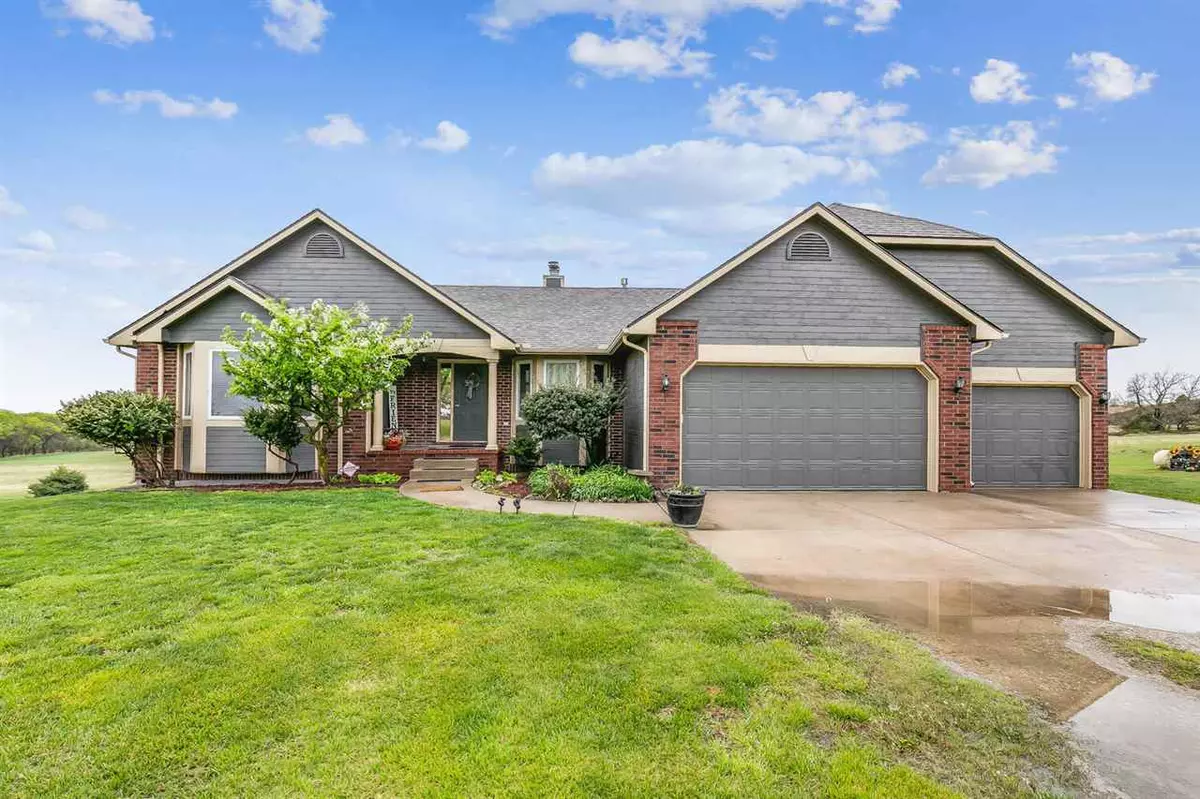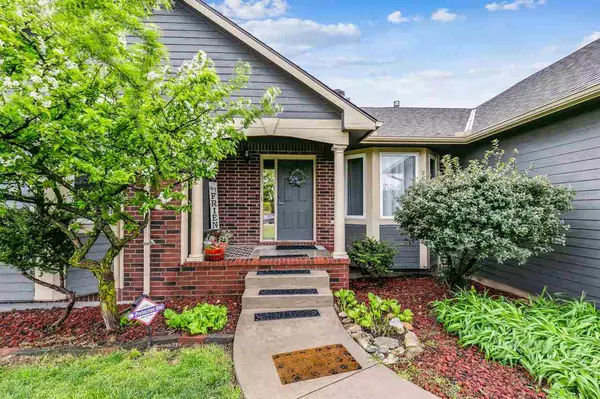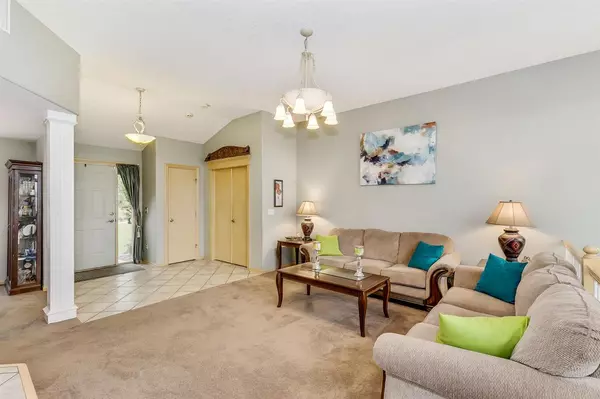$690,000
$800,000
13.8%For more information regarding the value of a property, please contact us for a free consultation.
5 Beds
3 Baths
3,818 SqFt
SOLD DATE : 07/01/2021
Key Details
Sold Price $690,000
Property Type Single Family Home
Sub Type Single Family Onsite Built
Listing Status Sold
Purchase Type For Sale
Square Footage 3,818 sqft
Price per Sqft $180
Subdivision None Listed On Tax Record
MLS Listing ID SCK594844
Sold Date 07/01/21
Style Ranch,Traditional
Bedrooms 5
Full Baths 2
Half Baths 1
Total Fin. Sqft 3818
Originating Board sckansas
Year Built 1998
Annual Tax Amount $2,312
Tax Year 2020
Lot Size 87.000 Acres
Acres 87.0
Lot Dimensions 3789720
Property Sub-Type Single Family Onsite Built
Property Description
This unicorn of a property is the one you've been waiting for! All the buzz words apply; custom home, acreage, shop, peace and quiet, dead end road, near blacktop, hunting, privacy, and views in every direction! Offering 87 +/- spectacular acres of Butler County land, this property consists of two parcels. Enter through the gate at the corner of the property, and follow the drive as it winds through the front pasture to the house, which isn't viewable from the road. Sitting slightly below a bluff, the house is situated to be naturally protected from the Kansas wind. Built by Kaufman Construction, the home was based off models at Crestview Country Club and Terradyne. As you walk through the front door, you will notice an open floorplan with subtly defined spaces that flow to include vaulted ceilings, a formal living room, two sided fireplace, formal dining room, and large kitchen with eat in space. The main floor also includes a split bedroom plan, with 3 bedrooms in total. The spacious master offers an en suite bath, and oversized closets. Across the house, 2 more spacious bedrooms with a full bath between them are perfect for family, guests, office space, or project rooms. Featuring large windows throughout, the light and views from every window are stunning. Through French doors, the kitchen walks out to an oversized deck, offering tons of outdoor entertaining space. Follow the stairs down to the mid level walk out to the large patio, or on down to the finished, view-out basement. Much lighter and brighter than most Kansas basements, the lower level of this home offers a large family room with additional fireplace, 2 bedrooms, 1 en suite half bath, a space currently being used as an exercise room, and an additional soon-to-be-finished full bath. This house goes on and on! The well pulls from an underground aquifer, and the water is filtered as it enters the house. The home owners spared no expense by converting the house from gas to a heat pump, making the owned propane tank unnecessary, but available to run a line to the shop (conveys with the property). A whole house attic fan helps maintain the temperatures throughout the home for optimum comfort. The house also features a 3 car, oversized, attached garage. The newly built 30x40 shop with concrete floor and electric will entice any DIYer, mechanic, welder, hunter, or tinkerer, as it offers 2x 14' doors, and 1x 12' door, all with openers. Want to create space for horses? This unique land offers plenty of flat open space for a future barn and/or arena with easy access. The property also offers a large pond and plenty of wooded acres for hunting and outdoor recreation. The Walnut River sits directly across the road, luring wildlife across the property daily, and Arapaho Road dead ends to to South adding to the peace and quiet. Owners have nearby farmer bale approximately 55 acres of Brome on their property yearly, to keep for livestock or sell. Sellers will divide and sell North 47 acres with house and shop for $650,000 see MLS #596491
Location
State KS
County Butler
Direction From Santa Fe Lake Road, turn East on SW 190th and travel 1.2 miles (past Diamond Rd.) to SW Arapaho Road (just beyond the bend in the road). Turn South on Arapaho Road and immediately look for the gate and driveway on the right (SW corner). Watch for the mailbox with house numbers at the gate. The Waze app will drive you straight to property, sometimes other apps will not drive to the correct location.
Rooms
Basement Finished
Kitchen Pantry, Tile Counters
Interior
Interior Features Walk-In Closet(s), Hardwood Floors, Security System, Partial Window Coverings
Heating Heat Pump
Cooling Attic Fan, Central Air, Heat Pump
Fireplaces Type Two, Living Room, Family Room, Wood Burning
Fireplace Yes
Appliance Range/Oven
Heat Source Heat Pump
Laundry Main Floor, 220 equipment
Exterior
Parking Features Attached, Opener, Oversized
Garage Spaces 3.0
Utilities Available Lagoon, Private Water
View Y/N Yes
Roof Type Composition
Street Surface Unpaved
Building
Lot Description Pond/Lake, Wooded
Foundation Full, Walk Out Mid-Level, View Out
Architectural Style Ranch, Traditional
Level or Stories One
Schools
Elementary Schools Douglass
Middle Schools Douglass
High Schools Douglass
School District Douglass Public Schools (Usd 396)
Read Less Info
Want to know what your home might be worth? Contact us for a FREE valuation!

Our team is ready to help you sell your home for the highest possible price ASAP
"My job is to find and attract mastery-based agents to the office, protect the culture, and make sure everyone is happy! "






