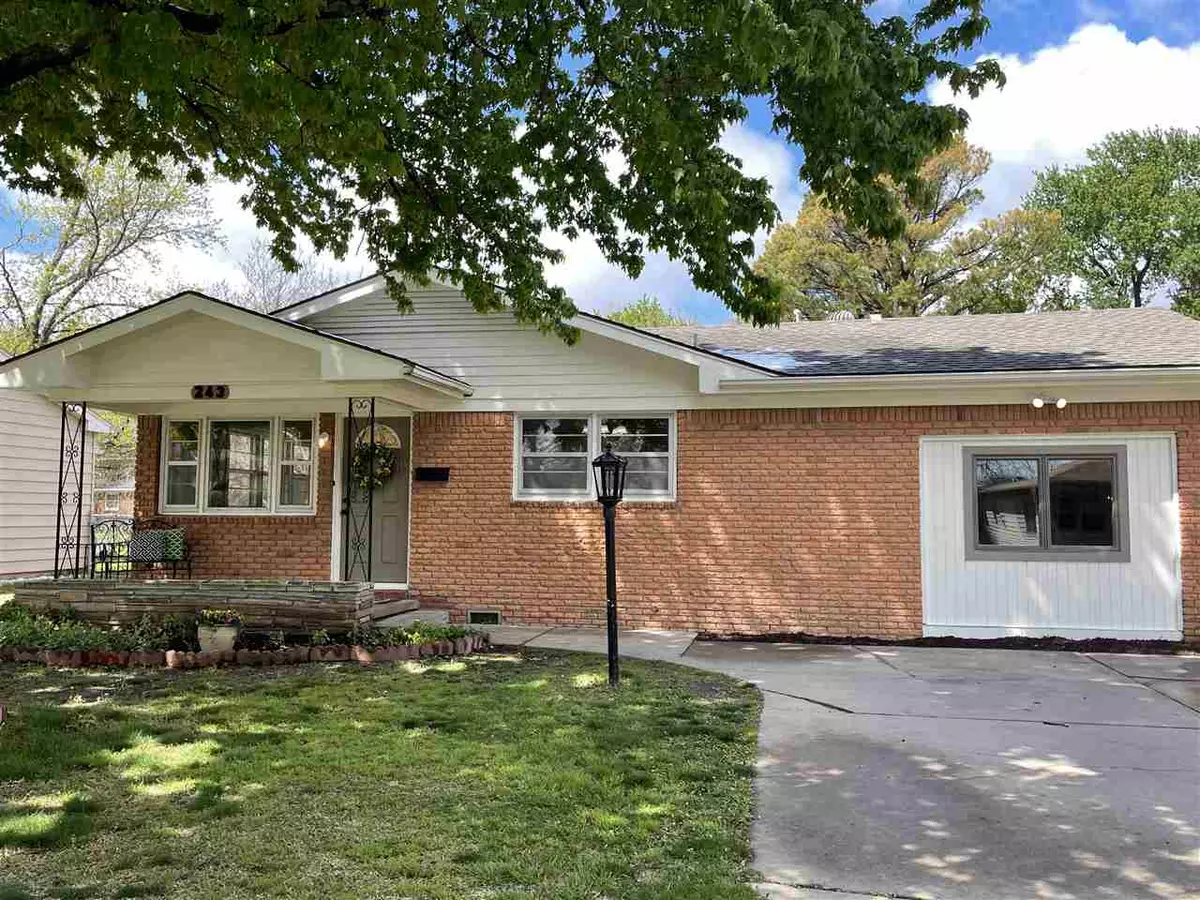$145,000
$134,900
7.5%For more information regarding the value of a property, please contact us for a free consultation.
4 Beds
1 Bath
1,296 SqFt
SOLD DATE : 06/02/2021
Key Details
Sold Price $145,000
Property Type Single Family Home
Sub Type Single Family Offsite Built
Listing Status Sold
Purchase Type For Sale
Square Footage 1,296 sqft
Price per Sqft $111
Subdivision Mount Carmel
MLS Listing ID SCK594905
Sold Date 06/02/21
Style Ranch
Bedrooms 4
Full Baths 1
Total Fin. Sqft 1296
Originating Board sckansas
Year Built 1955
Annual Tax Amount $1,188
Tax Year 2020
Lot Size 7,405 Sqft
Acres 0.17
Lot Dimensions 7600
Property Sub-Type Single Family Offsite Built
Property Description
Charmer!! This four bedroom, one full bath brick ranch is move-in ready! The garage space has been converted to a beautiful beamed room with an egress window which buyer can utilize as a fourth bedroom or choose to have an additional family room/rec room. The bedrooms feature double sliders for good sized closet space. The stunning original hardwood floors have been refinished and they are spectacular! All interior walls, trim and cabinets have a fresh coat of paint. Outside, all the eaves and even the shed have a fresh coat of paint. Shed is 120V powered by the way. New Cheyenne doors down the main hall and a new barn door in the converted room. Adorable built-in bench for a drop zone from the back entry off the cement patio. You'll love the preservation of two of the original refined and refinished doors that add a bit of nostalgia to this 1955 home. New carpet, new laminate, new sinks, new range hood, new countertops, new light fixtures in the bedrooms. There is a new thermostat, new sump pump, new disposal, new dishwasher and electrical panel is also newer. HVAC has been serviced. Storm windows all the way around the house. This house is fresh, new and READY FOR YOU!
Location
State KS
County Sedgwick
Direction From 2nd street and West, go east to Gow. South on Gow to home.
Rooms
Basement None
Kitchen Range Hood
Interior
Heating Forced Air, Gas
Cooling Attic Fan, Central Air, Electric
Fireplace No
Appliance Dishwasher, Disposal, Range/Oven
Heat Source Forced Air, Gas
Laundry Main Floor, Gas Hookup, 220 equipment
Exterior
Parking Features None
Utilities Available Sewer Available, Gas, Public
View Y/N Yes
Roof Type Composition
Building
Lot Description Standard
Foundation Crawl Space
Architectural Style Ranch
Level or Stories One
Schools
Elementary Schools Lawrence
Middle Schools Hadley
High Schools West
School District Wichita School District (Usd 259)
Read Less Info
Want to know what your home might be worth? Contact us for a FREE valuation!

Our team is ready to help you sell your home for the highest possible price ASAP
"My job is to find and attract mastery-based agents to the office, protect the culture, and make sure everyone is happy! "






