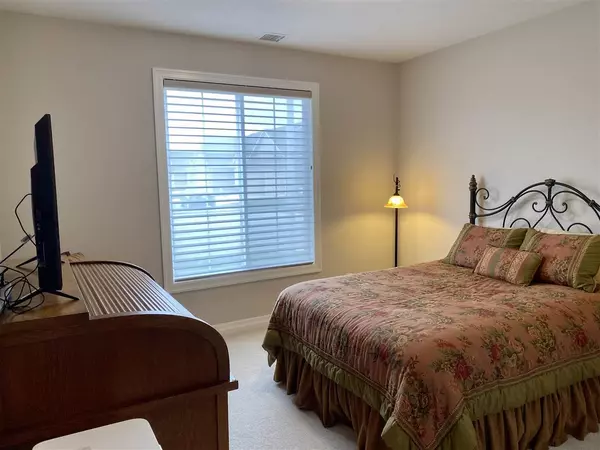$349,900
$349,900
For more information regarding the value of a property, please contact us for a free consultation.
2 Beds
2 Baths
1,876 SqFt
SOLD DATE : 05/14/2021
Key Details
Sold Price $349,900
Property Type Single Family Home
Sub Type Patio Home
Listing Status Sold
Purchase Type For Sale
Square Footage 1,876 sqft
Price per Sqft $186
Subdivision Castlegate
MLS Listing ID SCK594882
Sold Date 05/14/21
Style Ranch
Bedrooms 2
Full Baths 2
HOA Fees $150
Total Fin. Sqft 1876
Originating Board sckansas
Year Built 2018
Annual Tax Amount $5,789
Tax Year 2020
Lot Size 6,098 Sqft
Acres 0.14
Lot Dimensions 6069
Property Sub-Type Patio Home
Property Description
Are you looking for a beautiful patio home with lakefront views? Want your lawn maintained? Want a quiet neighborhood with friendly neighbors? Need quick access to the airport, grocery stores, New Market Square, churches and highway access? Then this home is for you! This one owner home built by Nies Homes is better than new because sellers have added window treatments inside and out (on the covered and screened patio), a fully fenced back yard, additional trees, shrubs and flowers, and crown molding in the dining area, kitchen and entry way. Upon entering the home you will notice the large welcoming front porch entry way, beautiful prefinished wood floors, white enameled wood trim and soft close kitchen cabinets and wood beams in the living room. As you go a little further you will be drawn to peaceful and serene views out your living room onto your fully covered and screened private, cozy patio oasis with shades for even more privacy. If you are a gourmet cook or maybe want to be, this kitchen will make you feel like you should star in your own cooking show! Other 'must-sees' are: over sized walk-in master closet, large granite kitchen island with upgraded hardware and light fixtures, double headed and fully tiled master shower with bench seating and a sit-down makeup vanity with natural light. The garage is extra deep for storage and/or a workshop. Castlegate comes with a community clubhouse, salt water pool and stocked fishing lake. You owe it yourself to check this one out! You'll be glad you did!
Location
State KS
County Sedgwick
Direction From the intersection of 119th St and West Central, go West on Central to Firefly, Turn right (North) on Firefly to Thornton, turn right (East) and follow the curve to 803 N Thornton St. home will be on your left.
Rooms
Basement None
Kitchen Island, Pantry, Range Hood, Gas Hookup, Granite Counters
Interior
Interior Features Ceiling Fan(s), Walk-In Closet(s), Decorative Fireplace, Fireplace Doors/Screens, Handicap Access, Humidifier, All Window Coverings, Wood Laminate Floors
Heating Forced Air, Gas
Cooling Zoned, Electric
Fireplaces Type One, Living Room, Gas, Gas Starter, Insert
Fireplace Yes
Appliance Dishwasher, Disposal, Microwave, Range/Oven
Heat Source Forced Air, Gas
Laundry Main Floor, Separate Room, 220 equipment
Exterior
Parking Features Attached, Opener, Oversized, Zero Entry, Handicap Access
Garage Spaces 2.0
Utilities Available Sewer Available, Gas, Public
View Y/N Yes
Roof Type Composition
Street Surface Paved Road
Building
Lot Description Pond/Lake, Waterfront
Foundation None, Slab
Architectural Style Ranch
Level or Stories One
Schools
Elementary Schools Apollo
Middle Schools Dwight D. Eisenhower
High Schools Dwight D. Eisenhower
School District Goddard School District (Usd 265)
Others
HOA Fee Include Exterior Maintenance,Lawn Service,Recreation Facility,Snow Removal,Gen. Upkeep for Common Ar
Monthly Total Fees $150
Read Less Info
Want to know what your home might be worth? Contact us for a FREE valuation!

Our team is ready to help you sell your home for the highest possible price ASAP
"My job is to find and attract mastery-based agents to the office, protect the culture, and make sure everyone is happy! "






