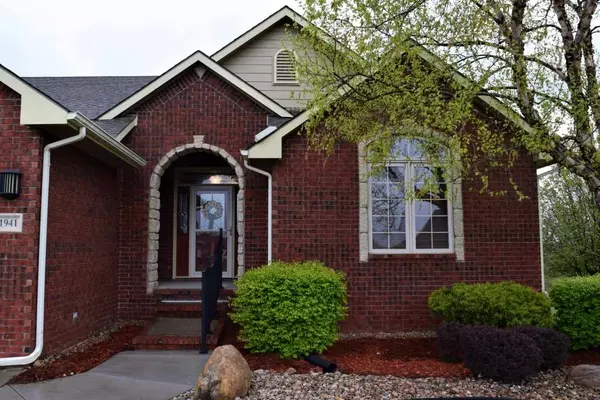$290,000
$270,000
7.4%For more information regarding the value of a property, please contact us for a free consultation.
4 Beds
3 Baths
2,506 SqFt
SOLD DATE : 05/21/2021
Key Details
Sold Price $290,000
Property Type Single Family Home
Sub Type Single Family Onsite Built
Listing Status Sold
Purchase Type For Sale
Square Footage 2,506 sqft
Price per Sqft $115
Subdivision Tara Falls
MLS Listing ID SCK594821
Sold Date 05/21/21
Style Ranch
Bedrooms 4
Full Baths 3
HOA Fees $37
Total Fin. Sqft 2506
Originating Board sckansas
Year Built 2006
Annual Tax Amount $3,158
Tax Year 2020
Lot Size 9,583 Sqft
Acres 0.22
Lot Dimensions 9731
Property Sub-Type Single Family Onsite Built
Property Description
WOW!!! This is the one you've been waiting for! Beautifully finished and meticulously maintained! Great open floor plan with vaulted ceilings, cozy Aspen 2 way gas fireplace between living and dining areas, lots of natural light, nice neutral decor, custom wood blinds throughout and lots of high end finishes with many, many upgrades. Well appointed kitchen with breakfast bar, Corian countertops, large walk in pantry and high end stainless appliances all stay with the home. Desirable split bedroom floorplan with large master suite has lovely view overlooking back yard with the lake and open field beyond. Master bath has separate tub and shower as well as double sinks and water closet. It also has a walk in closet in addition to the closet in the bedroom. Two other nice sized bedrooms and main floor full bath are on the other side of the living area. Main floor laundry is located between the 3 car garage and kitchen that completes the main floor. Downstairs takes you to a HUGH Family/Rec. Room with lots of daylight windows bringing in great natural light and plenty of room for entertaining complete with wet bar and beautiful second gas fireplace. Large fourth bedroom with walk in closet is just across the hall from the third full bath. A fifth bedroom has been framed in and some electrical ran being almost ready for sheetrock and your finishes. Additional unfinished space provides lots of extra storage area or another possible finished bonus room. This home also has a sprinkler system on city water and has been wired for a security system that has not been used as well as ducted for a central vacuum system that has never been used and no canister, hose or other accessories have been purchased to use the system. A home warranty is being purchased for the buyer from Old Republic. Spacious covered, composite deck allows you to enjoy this beautiful lot set in the very back of the Tara Falls subdivision overlooking one of the smaller lakes with serene fountain and beautiful, peaceful trees and field beyond. HOA includes a community pool and playground as well as maintaining all of the common area landscaping and the three community lakes which allow fishing. All of this sits in a Fantastic east side location convenient to all the shopping and restaurants you love yet still has a peaceful country like feel. This one is a MUST SEE it won't last long! Don't miss out, schedule your showing TODAY!! DUE TO MUTIPLE OFFERS, THERE WILL BE NO MORE SHOWINGS AFTER 04-20-21, BRING YOUR BEST OFFER BY 04-20-21
Location
State KS
County Sedgwick
Direction Harry and Greenwich Rd., east to Tara Falls, south on Tara Falls all the way to the back, turn right on Tara Falls Ct. Home will be straight ahead.
Rooms
Basement Finished
Kitchen Eating Bar, Pantry, Range Hood, Electric Hookup, Other Counters
Interior
Interior Features Ceiling Fan(s), Central Vacuum, Walk-In Closet(s), Fireplace Doors/Screens, Security System, Vaulted Ceiling, Wet Bar, All Window Coverings, Laminate, Wood Laminate Floors
Heating Forced Air, Gas
Cooling Central Air, Electric
Fireplaces Type Two, Living Room, Family Room, Gas, Two Sided, Gas Starter
Fireplace Yes
Appliance Dishwasher, Disposal, Microwave, Refrigerator, Range/Oven
Heat Source Forced Air, Gas
Laundry Main Floor, Separate Room, 220 equipment
Exterior
Parking Features Attached, Opener, Oversized
Garage Spaces 3.0
Utilities Available Sewer Available, Gas, Public
View Y/N Yes
Roof Type Composition
Street Surface Paved Road
Building
Lot Description Cul-De-Sac, Pond/Lake, Standard, Waterfront
Foundation Full, View Out
Architectural Style Ranch
Level or Stories One
Schools
Elementary Schools Seltzer
Middle Schools Christa Mcauliffe Academy K-8
High Schools Southeast
School District Wichita School District (Usd 259)
Others
HOA Fee Include Other - See Remarks,Gen. Upkeep for Common Ar
Monthly Total Fees $37
Read Less Info
Want to know what your home might be worth? Contact us for a FREE valuation!

Our team is ready to help you sell your home for the highest possible price ASAP
"My job is to find and attract mastery-based agents to the office, protect the culture, and make sure everyone is happy! "






