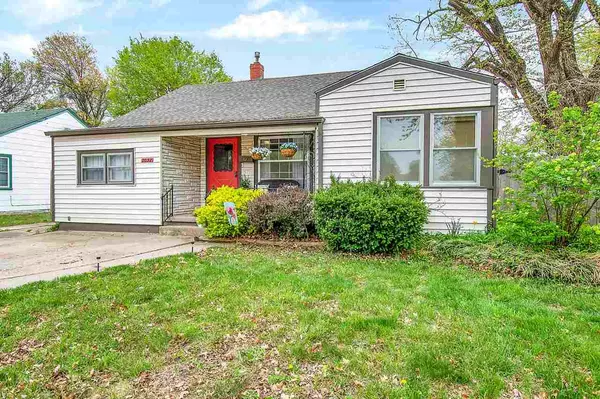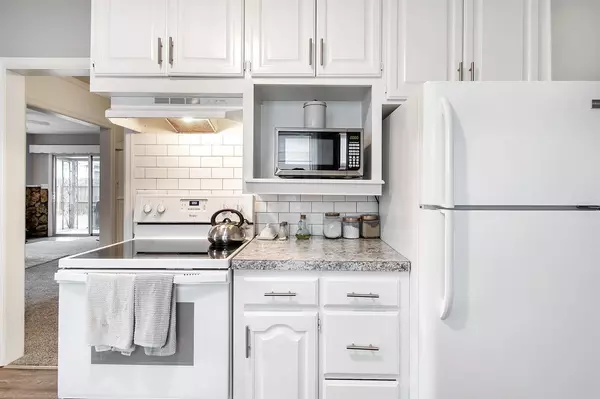$135,000
$123,000
9.8%For more information regarding the value of a property, please contact us for a free consultation.
3 Beds
1 Bath
1,557 SqFt
SOLD DATE : 05/24/2021
Key Details
Sold Price $135,000
Property Type Single Family Home
Sub Type Single Family Onsite Built
Listing Status Sold
Purchase Type For Sale
Square Footage 1,557 sqft
Price per Sqft $86
Subdivision Edgetown Park
MLS Listing ID SCK594793
Sold Date 05/24/21
Style Ranch,Traditional
Bedrooms 3
Full Baths 1
Total Fin. Sqft 1557
Originating Board sckansas
Year Built 1942
Annual Tax Amount $1,291
Tax Year 2020
Lot Size 7,840 Sqft
Acres 0.18
Lot Dimensions 7885
Property Sub-Type Single Family Onsite Built
Property Description
Absolutely adorable home with so much character! All updated throughout the house with neutral paint, carpeting, countertops, cabinetry, electrical, plumbing, fixtures, lights, etc. So much room in this home! CHECK OUT the dining room with all its charm--TWO wonderful corner cabinets and wainscot detailed walls. The kitchen is updated with ample counter space, cabinetry, great flooring, countertops, backsplash and is fully applianced with dishwasher, stove and fridge. There is also a MAIN FLOOR family room with a built in large desk and cabinets.--- AND a unique, free standing wood burning stove to cozy up to! AND...there is more... The basement is finished with another family room. Enter the large fenced backyard through the patio off the main floor family room just in time to enjoy summer BBQ's ! Best of all.. seller had inspection done--plans to make needed repairs before closing. Does get much better !!!
Location
State KS
County Sedgwick
Direction At Harry & Oliver, south to Mt Vernon, West on Mt Vernon to Crestway, south on Crestway to home
Rooms
Basement Finished
Kitchen Electric Hookup
Interior
Interior Features Ceiling Fan(s), All Window Coverings
Heating Forced Air, Gas
Cooling Central Air, Electric
Fireplaces Type One, Family Room, Wood Burning, Wood Burning Stove
Fireplace Yes
Appliance Dishwasher, Disposal, Refrigerator, Range/Oven
Heat Source Forced Air, Gas
Laundry In Basement, Separate Room
Exterior
Exterior Feature Patio, Patio-Covered, Fence-Wood, Guttering - ALL, Storage Building, Storm Doors, Vinyl/Aluminum
Parking Features None
Utilities Available Sewer Available, Gas, Public
View Y/N Yes
Roof Type Composition
Street Surface Paved Road
Building
Lot Description Standard
Foundation Full, No Egress Window(s)
Architectural Style Ranch, Traditional
Level or Stories One
Schools
Elementary Schools Griffith
Middle Schools Mead
High Schools East
School District Wichita School District (Usd 259)
Read Less Info
Want to know what your home might be worth? Contact us for a FREE valuation!

Our team is ready to help you sell your home for the highest possible price ASAP
"My job is to find and attract mastery-based agents to the office, protect the culture, and make sure everyone is happy! "






