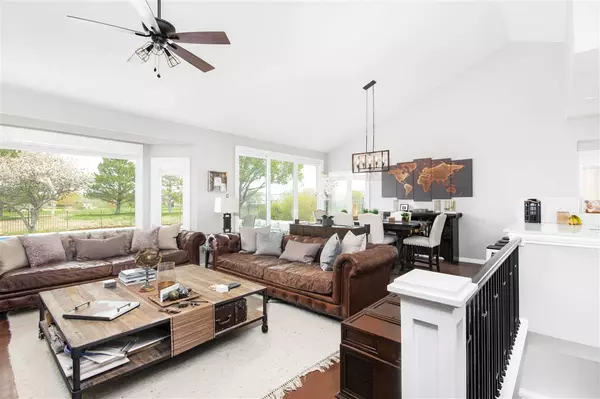$470,000
$475,000
1.1%For more information regarding the value of a property, please contact us for a free consultation.
4 Beds
4 Baths
3,200 SqFt
SOLD DATE : 06/07/2021
Key Details
Sold Price $470,000
Property Type Single Family Home
Sub Type Single Family Onsite Built
Listing Status Sold
Purchase Type For Sale
Square Footage 3,200 sqft
Price per Sqft $146
Subdivision Willowbend
MLS Listing ID SCK594755
Sold Date 06/07/21
Style Ranch
Bedrooms 4
Full Baths 4
Total Fin. Sqft 3200
Originating Board sckansas
Year Built 1987
Annual Tax Amount $3,617
Tax Year 2020
Lot Size 0.280 Acres
Acres 0.28
Lot Dimensions 12198
Property Sub-Type Single Family Onsite Built
Property Description
Beautifully remodeled and brightened up luxury home in Willowbend. Owner has paid special attention to detail in this home and it has been well maintained! This 4 bedroom, and 4 bathroom home with daylight basement and 3200 sq ft of living space! Wonderful flowing open floor plan in the living room with a fireplace and large windows to let in the natural light take you right to the formal dining area. Dining room will take you to the immaculate kitchen with white cabinetry, subway tile and stainless steel appliances. Custom dual drawer dishwasher with matching cabinetry face. LED Large master bedroom with a fireplace and personal balcony access through the brand new sliding glass doors. Master bedroom has an attached ensuite that has been completely updated with two walk-in closets, and a separate tub you won't want to leave, where you can relax while watching your favorite show next to the TV and soundbar. Large two person shower with rainfall showerheads. Downstairs you'll find your second fireplace in the large family room. Downstairs the 3rd bedroom is a 2nd master bedroom with identical floor to the master upstairs. Your 4th non-conforming bedroom in the basement with lots of room for storage. The 4th bathroom in the basement is almost identical to the upstairs bathroom. Take a break out back in the summer in the salt water pool and the alluring yet strategic landscaping to help add just a little bit of privacy while entertaining out back or enjoying time on the master bedroom balcony. Personal property in the home is negotiable.
Location
State KS
County Sedgwick
Direction N Rock Rd to E Mulberry St
Rooms
Basement Finished
Kitchen Eating Bar, Pantry, Gas Hookup, Quartz Counters
Interior
Interior Features Ceiling Fan(s), Walk-In Closet(s), Fireplace Doors/Screens, Security System, All Window Coverings
Heating Forced Air, Gas
Cooling Central Air, Electric
Fireplaces Type Three or More, Living Room, Rec Room/Den, Master Bedroom, Wood Burning, Gas Starter, Insert
Fireplace Yes
Appliance Dishwasher, Disposal, Microwave, Range/Oven
Heat Source Forced Air, Gas
Laundry Main Floor, 220 equipment
Exterior
Parking Features Attached
Garage Spaces 2.0
Utilities Available Sewer Available, Gas, Public
View Y/N Yes
Roof Type Composition
Street Surface Paved Road
Building
Lot Description Standard
Foundation Full, Day Light
Architectural Style Ranch
Level or Stories One
Schools
Elementary Schools Gammon
Middle Schools Coleman
High Schools Heights
School District Wichita School District (Usd 259)
Read Less Info
Want to know what your home might be worth? Contact us for a FREE valuation!

Our team is ready to help you sell your home for the highest possible price ASAP
"My job is to find and attract mastery-based agents to the office, protect the culture, and make sure everyone is happy! "






