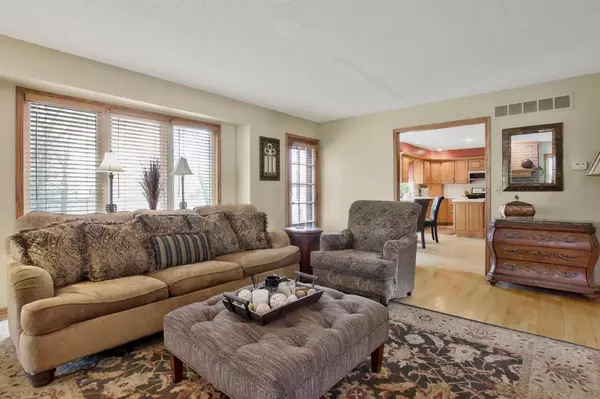$256,000
$250,000
2.4%For more information regarding the value of a property, please contact us for a free consultation.
4 Beds
4 Baths
2,639 SqFt
SOLD DATE : 06/18/2021
Key Details
Sold Price $256,000
Property Type Single Family Home
Sub Type Single Family Onsite Built
Listing Status Sold
Purchase Type For Sale
Square Footage 2,639 sqft
Price per Sqft $97
Subdivision Tallgrass
MLS Listing ID SCK594725
Sold Date 06/18/21
Style Tudor
Bedrooms 4
Full Baths 3
Half Baths 1
HOA Fees $50
Total Fin. Sqft 2639
Originating Board sckansas
Year Built 1991
Annual Tax Amount $2,720
Tax Year 2020
Lot Size 0.340 Acres
Acres 0.34
Lot Dimensions 14715
Property Sub-Type Single Family Onsite Built
Property Description
Nestled in Tallgrass East, this 4 bedroom 3.5 bath house is the perfect place to call home. All new whirlpool appliances! Fridge 2020, range 2018, microwave (brand new), hot water heater 2018, new downstairs AC 2016, and new 50 year class 4 impact resistant roof 2020. Other improvements include new hardware throughout, new interior paint throughout, exterior paint, ALL new casement crank windows throughout, AND new concrete siding all 6 years ago, plus new fixtures. ALSO, this neighborhood features so many amenities! Two brand new pickle ball courts, tennis courts (all courts are locked and must have neighborhood key card) playground, pool, community soccer field, clubhouse, walking path (also close to the K96 walking/biking path). The HOA is paid $610 annually / split into two payments. Every September the HOA hosts a huge Fall Fest. The 4th of July features a bike parade, driveway chalk art contests, huge fireworks display, and live band. And Easter egg hunts every spring for all the neighborhood children! Call Ali Thomas to schedule your private showing!
Location
State KS
County Sedgwick
Direction 21st and Webb. E of Webb on 21st to Clubhouse, N on Clubhouse to Stoneybrook.
Rooms
Basement Finished
Kitchen Desk, Island, Electric Hookup, Laminate Counters
Interior
Interior Features Ceiling Fan(s), Walk-In Closet(s), Hardwood Floors, All Window Coverings, Laminate
Heating Forced Air, Zoned, Gas
Cooling Central Air, Zoned, Electric
Fireplaces Type One, Living Room
Fireplace Yes
Appliance Dishwasher, Disposal, Microwave, Refrigerator, Range/Oven
Heat Source Forced Air, Zoned, Gas
Laundry Main Floor, Separate Room, 220 equipment
Exterior
Parking Features Attached, Opener
Garage Spaces 2.0
Utilities Available Sewer Available, Gas, Public
View Y/N Yes
Roof Type Composition
Street Surface Paved Road
Building
Lot Description Cul-De-Sac
Foundation Full, View Out
Architectural Style Tudor
Level or Stories Two
Schools
Elementary Schools Minneha
Middle Schools Coleman
High Schools Southeast
School District Wichita School District (Usd 259)
Others
HOA Fee Include Other - See Remarks,Gen. Upkeep for Common Ar
Monthly Total Fees $50
Read Less Info
Want to know what your home might be worth? Contact us for a FREE valuation!

Our team is ready to help you sell your home for the highest possible price ASAP
"My job is to find and attract mastery-based agents to the office, protect the culture, and make sure everyone is happy! "






