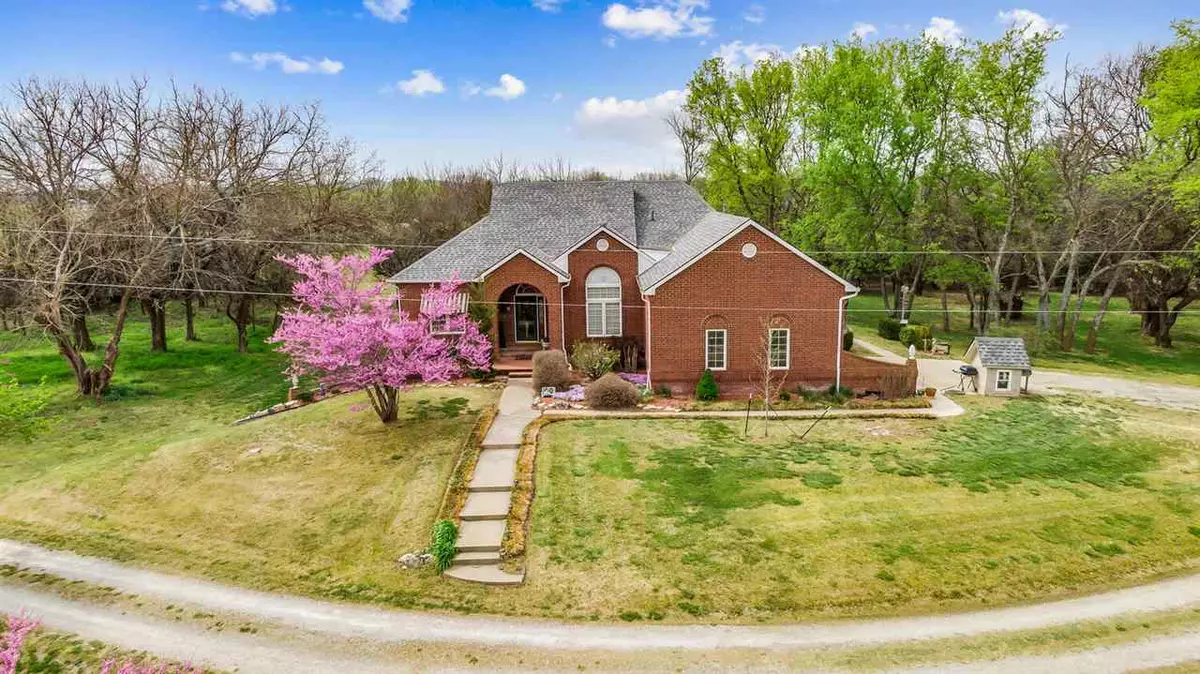$725,000
$759,000
4.5%For more information regarding the value of a property, please contact us for a free consultation.
4 Beds
3 Baths
3,958 SqFt
SOLD DATE : 06/24/2021
Key Details
Sold Price $725,000
Property Type Single Family Home
Sub Type Single Family Onsite Built
Listing Status Sold
Purchase Type For Sale
Square Footage 3,958 sqft
Price per Sqft $183
Subdivision Na
MLS Listing ID SCK594653
Sold Date 06/24/21
Style Ranch
Bedrooms 4
Full Baths 3
Total Fin. Sqft 3958
Originating Board sckansas
Year Built 1997
Annual Tax Amount $4,712
Tax Year 2020
Lot Size 65.000 Acres
Acres 65.0
Lot Dimensions 2831400
Property Sub-Type Single Family Onsite Built
Property Description
Do you want to get away from the City life? Take a drive down the half mile tree lined drive to your new Oasis. Beautiful built 4 bedroom, 3 bathroom ranch home on ~ 65 acres. The property boasts a pond, 2 large outbuildings, cow barn, a coral, mature trees, and scenic views. Inside the home the main floor welcomes you with a foyer, office, living room with fireplace and vaulted ceilings, dining area with natural light and views of the back with blooming red bud trees. The kitchen is spacious and has an eating bar. Main floor laundry with storage and a sink. Master bedroom has vaulted ceiling and a spacious master bath. Two more bedrooms and full bathroom are on the main level. Downstairs is great for entertaining or relaxing with a family room, wood burning stove, wet bar (7'3" x 12') with refrigerator and sink, bedroom, full bathroom, and a safe room. Stepping out on the back deck you can find relaxing easy with the peace and quiet. Need more room for your hobbies? 26' x 26' insulated outbuilding and a 30' x 50' outbuilding with 14' x 20' lean-to. Both outbuilding with concrete floors and electric. Plus a ~ 30' x 40' cow barn with electric and a heated water tank for live stock. This one of a kind Oasis is located off of a paved road and close to amenities.
Location
State KS
County Butler
Direction From Silknitter and Santa Fe Lake Rd go South to home.
Rooms
Basement Finished
Kitchen Eating Bar, Range Hood, Granite Counters
Interior
Interior Features Ceiling Fan(s), Cedar Closet(s), Walk-In Closet(s), Fireplace Doors/Screens, Skylight(s), Vaulted Ceiling, Wet Bar, All Window Coverings
Heating Forced Air, Gas
Cooling Central Air, Electric
Fireplaces Type Two, Gas, Wood Burning, Wood Burning Stove
Fireplace Yes
Appliance Dishwasher, Disposal, Refrigerator, Range/Oven
Heat Source Forced Air, Gas
Laundry Main Floor, Separate Room, 220 equipment, Sink
Exterior
Parking Features Attached, Detached, Opener
Garage Spaces 4.0
Utilities Available Lagoon, Gas, Rural Water
View Y/N Yes
Roof Type Composition
Street Surface Paved Road
Building
Lot Description Pond/Lake, Wooded
Foundation Full, View Out
Architectural Style Ranch
Level or Stories One
Schools
Elementary Schools Leonard C Seal
Middle Schools Marvin Sisk
High Schools Douglass
School District Douglass Public Schools (Usd 396)
Read Less Info
Want to know what your home might be worth? Contact us for a FREE valuation!

Our team is ready to help you sell your home for the highest possible price ASAP
"My job is to find and attract mastery-based agents to the office, protect the culture, and make sure everyone is happy! "






