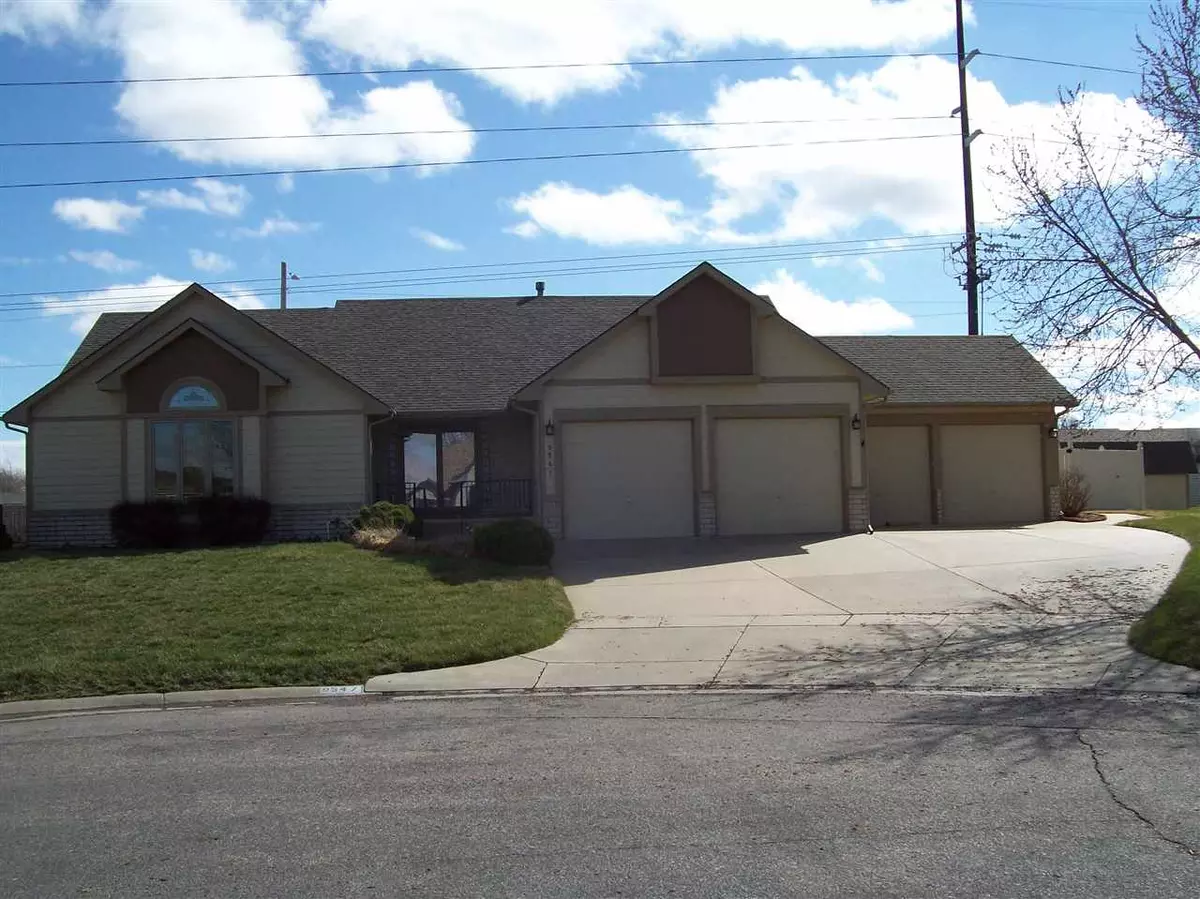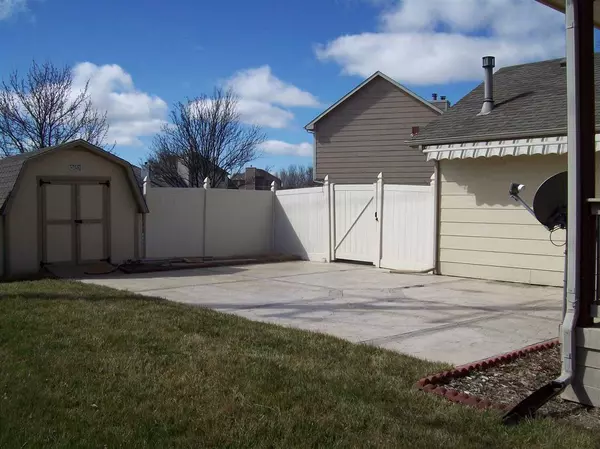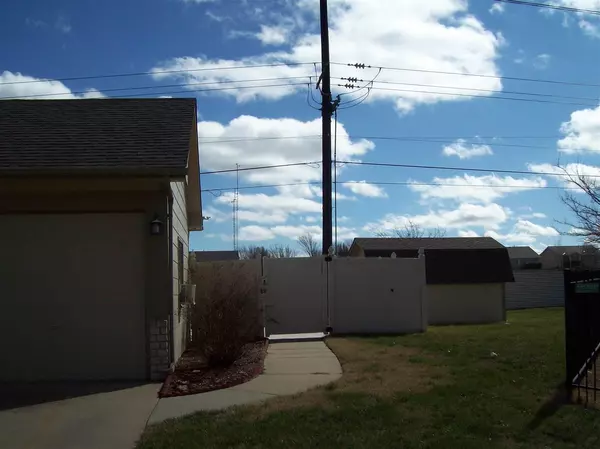$246,500
$240,000
2.7%For more information regarding the value of a property, please contact us for a free consultation.
4 Beds
4 Baths
2,916 SqFt
SOLD DATE : 05/24/2021
Key Details
Sold Price $246,500
Property Type Single Family Home
Sub Type Single Family Onsite Built
Listing Status Sold
Purchase Type For Sale
Square Footage 2,916 sqft
Price per Sqft $84
Subdivision Hedgecliff
MLS Listing ID SCK594672
Sold Date 05/24/21
Style Ranch,Traditional
Bedrooms 4
Full Baths 3
Half Baths 1
Total Fin. Sqft 2916
Originating Board sckansas
Year Built 1992
Annual Tax Amount $2,796
Tax Year 2020
Lot Size 0.270 Acres
Acres 0.27
Lot Dimensions 11550
Property Sub-Type Single Family Onsite Built
Property Description
Wonderful 2900 sq ft. 4 car ranch originally designed and built for WHEEL CHAIR use with wider door ways, hallways, closets, and rest rooms. Main floor has 3 bedrooms, 2 1/2 baths, a 15 x 24 living room with gas fireplace, an 11 x 12 dining area, a 10 x 12 kitchen area with appliances and a 6 x 8 laundry room with washer, dryer, sink and folding table. There is a Bruno Stairway Lift with swivel seat on the stairs leading to the basement area featuring a 21 x 27 family room with daylight windows, a 12 x 16 bedroom with a 6 x 10 wheel/walk in closet, a 10 x 16 bonus room with a 3 x 10 wheel/walk in closet, a 5 x 10 bath room with shower, a 16 x 19 storage room and a 6 x 14 mechanical room with a Culligan Soft Water system featuring reverse Osmosis. Outside you will find a fully fenced backyard with a 12 x 22 covered composite deck with a fan and iron rail, a 24 x 30 decorative concrete patio with Durasol Retractable Awning and a 10 x 14 All Size Shed Co. storage shed. The newer large driveway has room for 8 cars and the 4 car garage/shop has A/C and heat all located at the end of a culdesac. Also there are many other special amenity features listed in the documents section that you should see. You need to come see this wonderful property soon. Tell your friends. It will sell fast.
Location
State KS
County Sedgwick
Direction From Harry and Webb Rd go South to Mt Vernon and then west to first cul-de-sac and then south to home.
Rooms
Basement Finished
Kitchen Eating Bar, Pantry, Range Hood, Electric Hookup, Laminate Counters
Interior
Interior Features Ceiling Fan(s), Walk-In Closet(s), Fireplace Doors/Screens, Handicap Access, Humidifier, Water Softener-Own, Security System, All Window Coverings, Wired for Sound, Laminate, Wood Laminate Floors
Heating Forced Air, Gas
Cooling Central Air, Wall/Window Unit(s), Electric
Fireplaces Type One, Living Room, Gas, Gas Starter
Fireplace Yes
Appliance Dishwasher, Disposal, Refrigerator, Range/Oven, Washer, Dryer
Heat Source Forced Air, Gas
Laundry Main Floor, Separate Room, 220 equipment, Sink
Exterior
Exterior Feature Patio, Covered Deck, Other - See Remarks, Guttering - ALL, Handicap Access, RV Parking, Satellite Dish, Security Light, Sidewalk, Sprinkler System, Storage Building, Storm Doors, Frame
Parking Features Attached, Opener, Oversized, Handicap Access
Garage Spaces 4.0
Utilities Available Sewer Available, Gas, Public
View Y/N Yes
Roof Type Composition
Street Surface Paved Road
Building
Lot Description Cul-De-Sac, Standard
Foundation Full, Day Light
Architectural Style Ranch, Traditional
Level or Stories One
Schools
Elementary Schools Beech
Middle Schools Curtis
High Schools Southeast
School District Wichita School District (Usd 259)
Read Less Info
Want to know what your home might be worth? Contact us for a FREE valuation!

Our team is ready to help you sell your home for the highest possible price ASAP
"My job is to find and attract mastery-based agents to the office, protect the culture, and make sure everyone is happy! "






