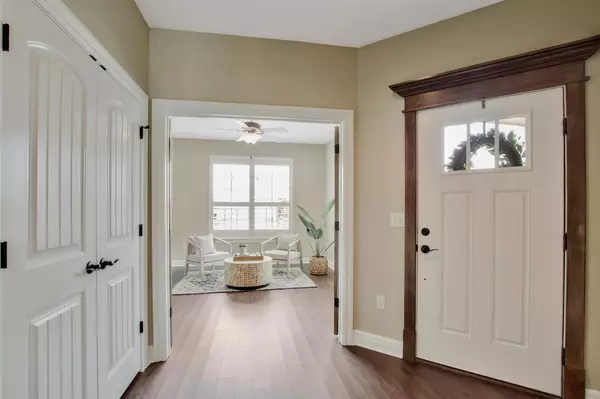$390,000
$397,500
1.9%For more information regarding the value of a property, please contact us for a free consultation.
2 Beds
2 Baths
2,363 SqFt
SOLD DATE : 05/25/2021
Key Details
Sold Price $390,000
Property Type Single Family Home
Sub Type Patio Home
Listing Status Sold
Purchase Type For Sale
Square Footage 2,363 sqft
Price per Sqft $165
Subdivision Auburn Hills
MLS Listing ID SCK594593
Sold Date 05/25/21
Style Ranch,Other - See Remarks
Bedrooms 2
Full Baths 2
HOA Fees $221
Total Fin. Sqft 2363
Originating Board sckansas
Year Built 2016
Annual Tax Amount $5,038
Tax Year 2020
Lot Size 7,405 Sqft
Acres 0.17
Lot Dimensions 134
Property Sub-Type Patio Home
Property Description
Unbelievable Patio Home! There are absolutely no words to describe the beauty, quality, luxurious but very comfortable Patio Home located at 1229 NineIron. This former model was built in 2016 and has over 2363 square feet of beautiful finished living area. This is one of the nicest patio homes you'll ever lay eyes on! Relax &enjoy maintenance free living without sacrificing style, sq footage & storage! All stone & concrete siding exterior plus a new Class 4 Roof and 6" Gutters in 2018. Enjoy easy living at The Courtyards at Auburn Hills where the HOA dues include lawn maintenance, well/irrigation system, trash & snow removal, exterior painting & use of a fabulous clubhouse with kitchen, game & exercise rooms & a beautiful salt-water heated pool. Wow! From the moment you step inside this residence you'll notice the vast space. The entry foyer is spacious & welcoming. Working from home will be a joy as you work from the spacious 12 x 10 office with excellent natural lighting. The entire home is top-notch. Plantation Shutters, Gorgeous light fixtures, flooring, paint & granite throughout! The main level features zero entry, 10 ft ceilings. Entertaining will be easy in the large open kitchen, with stainless steel appliances, tall cabinets, huge eating bar, walk in pantry, granite countertops, stylish backsplash, upgraded light fixtures & hardware. Enjoy evenings watching a movie around the cozy gas fireplace. Main floor also includes a 2nd bed, full bath, formal & informal dining. Or maybe you prefer to go back to the Master suite and read in the reading room before retiring for the evening. The master bath is beautifully done with zero entry shower, and double vanities, then into an oversized closet. the Laundry Room attaches to the all concrete saferoom with steel door. Or maybe you would prefer to spend evenings outside in the meticulously landscaped outdoor living area. This area is nicely tucked away & the ultimate in privacy. Don't miss the OVERSIZED 3 car garage with extra storage area & workshop space. This is NOT your typical patio home. Set up the bonus room to be a hobby or craft room or put some additional bunk beds in there for large family sleepovers. Garage lovers will marvel at the abundant space, storage capability, fully insulated, sheet rocked & freshly painted walls. A home this special won't come along for many years!
Location
State KS
County Sedgwick
Direction From Kellogg - Go North on 135th to Verona - Turn left and then another quick left. Follow around to Nineiron.
Rooms
Basement None
Kitchen Eating Bar, Island, Pantry, Range Hood, Electric Hookup
Interior
Interior Features Ceiling Fan(s), Walk-In Closet(s), Decorative Fireplace, All Window Coverings
Heating Forced Air, Gas
Cooling Central Air, Electric
Fireplaces Type One, Gas
Fireplace Yes
Appliance Dishwasher, Disposal, Microwave, Refrigerator, Range/Oven
Heat Source Forced Air, Gas
Laundry Main Floor, Separate Room, 220 equipment
Exterior
Parking Features Attached, Opener
Garage Spaces 3.0
Utilities Available Sewer Available, Gas, Public
View Y/N Yes
Roof Type Composition
Street Surface Paved Road
Building
Lot Description Standard
Foundation None, Slab
Architectural Style Ranch, Other - See Remarks
Level or Stories One
Schools
Elementary Schools Explorer
Middle Schools Eisenhower
High Schools Dwight D. Eisenhower
School District Goddard School District (Usd 265)
Others
HOA Fee Include Exterior Maintenance,Lawn Service,Recreation Facility,Snow Removal,Trash,Gen. Upkeep for Common Ar
Monthly Total Fees $221
Read Less Info
Want to know what your home might be worth? Contact us for a FREE valuation!

Our team is ready to help you sell your home for the highest possible price ASAP
"My job is to find and attract mastery-based agents to the office, protect the culture, and make sure everyone is happy! "






