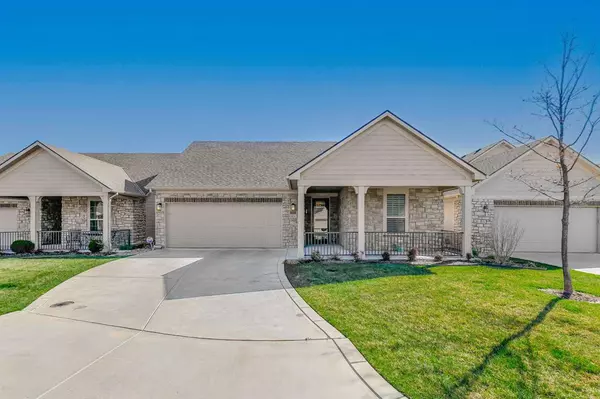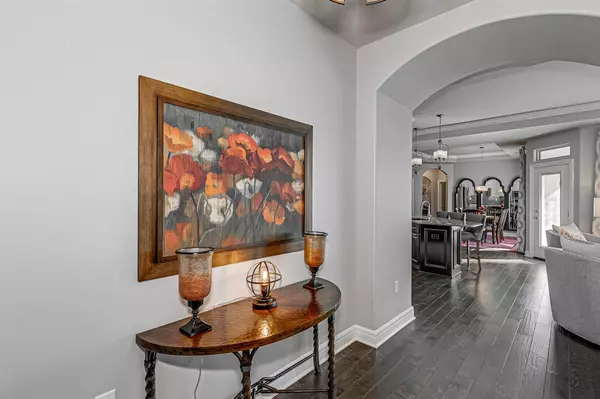$348,000
$348,000
For more information regarding the value of a property, please contact us for a free consultation.
2 Beds
2 Baths
1,810 SqFt
SOLD DATE : 07/09/2021
Key Details
Sold Price $348,000
Property Type Single Family Home
Sub Type Patio Home
Listing Status Sold
Purchase Type For Sale
Square Footage 1,810 sqft
Price per Sqft $192
Subdivision Elk Creek
MLS Listing ID SCK594449
Sold Date 07/09/21
Style Ranch
Bedrooms 2
Full Baths 2
HOA Fees $200
Total Fin. Sqft 1810
Originating Board sckansas
Year Built 2016
Annual Tax Amount $5,453
Tax Year 2020
Lot Size 7,840 Sqft
Acres 0.18
Lot Dimensions 7827
Property Sub-Type Patio Home
Property Description
FABULOUS Patio Home in the Courtyards at Elk Creek. Beautifully and Professionally Decorated makes this one of the nicest patio homes in the addition. Custom draperies throughout included. 2 BR plus Bonus Room. Master Bedroom has vaulted ceilings and ceiling fans. Master Bath contains custom wall tiled walk-in zero entry shower. Double Vanities. Oversized Closet serves as a storm shelter. Upgraded light fixtures. Private screened in Patio attached to the concrete outdoor patio that has hookups for your Gas Grill. If you are looking for a Patio Home, this is a MUST SEE. The Courtyards at Elk Creek HOA dues include lawn maintenance, snow & trash removal, well/irrigation system, exterior painting and use of the clubhouse with kitchen, game & exercise rooms PLUS a beautifully salt-water heated pool.
Location
State KS
County Sedgwick
Direction NORTH ON ROCK ROD TO 45TH ST, WEST ON 45TH TO ELK CREEK DR. NORTH TO PRESTWICK HOME ON RIGHT.
Rooms
Basement None
Kitchen Eating Bar, Island, Pantry, Range Hood, Gas Hookup, Granite Counters
Interior
Interior Features Ceiling Fan(s), Walk-In Closet(s), Fireplace Doors/Screens, Humidifier, Vaulted Ceiling, All Window Coverings, Wood Laminate Floors
Heating Forced Air, Gas
Cooling Central Air, Electric
Fireplaces Type One, Living Room, Gas, Blower Fan
Fireplace Yes
Appliance Dishwasher, Disposal, Refrigerator, Range/Oven
Heat Source Forced Air, Gas
Laundry Main Floor
Exterior
Parking Features Attached, Opener, Zero Entry
Garage Spaces 2.0
Utilities Available Sewer Available, Gas, Public
View Y/N Yes
Roof Type Composition
Street Surface Paved Road
Building
Lot Description Pond/Lake, Standard
Foundation Slab
Architectural Style Ranch
Level or Stories One
Schools
Elementary Schools Isely Magnet (Nh)
Middle Schools Stucky
High Schools Heights
School District Wichita School District (Usd 259)
Others
Monthly Total Fees $200
Read Less Info
Want to know what your home might be worth? Contact us for a FREE valuation!

Our team is ready to help you sell your home for the highest possible price ASAP
"My job is to find and attract mastery-based agents to the office, protect the culture, and make sure everyone is happy! "






