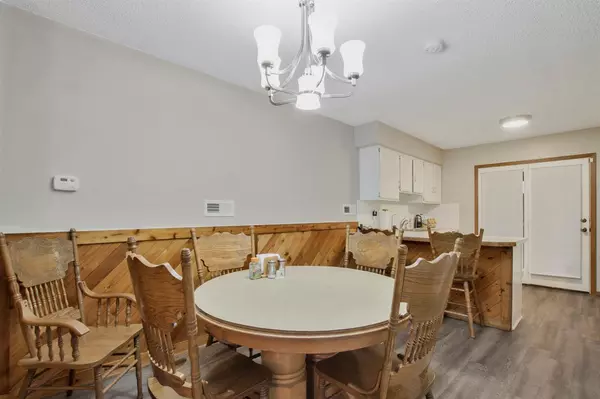$152,000
$164,900
7.8%For more information regarding the value of a property, please contact us for a free consultation.
3 Beds
2 Baths
1,458 SqFt
SOLD DATE : 06/11/2021
Key Details
Sold Price $152,000
Property Type Single Family Home
Sub Type Single Family Onsite Built
Listing Status Sold
Purchase Type For Sale
Square Footage 1,458 sqft
Price per Sqft $104
Subdivision Seneca Garden
MLS Listing ID SCK594365
Sold Date 06/11/21
Style Traditional
Bedrooms 3
Full Baths 2
Total Fin. Sqft 1458
Originating Board sckansas
Year Built 1984
Annual Tax Amount $1,578
Tax Year 2020
Lot Size 7,840 Sqft
Acres 0.18
Lot Dimensions 7917
Property Sub-Type Single Family Onsite Built
Property Description
Must see! This adorable move-in ready home is full of updates. Three bedrooms, two full bathrooms, two car garage. You will enjoy the many windows for great natural light. There have been many updates including, newer flooring throughout, including carpet and luxury vinyl tile. This beautiful kitchen has the perfect set up with an eating bar, newer countertops, backsplash, fixtures, newer stainless steel appliances, including a black refrigerator. ALL appliances stay including newer washer and dryer and brand new water softener. The interior also has newer paint in every room. The upstairs has two large bedrooms and a newly remodeled guest bathroom. The downstairs is the master suite. It is a cozy retreat that features a beautiful stone fireplace and a newly remodeled private master bathroom. The exterior has many bonuses too! You will enjoy the privacy fence and the huge deck that is great for entertaining or just an evening out to grill and enjoy the weather. There is a storage shed that is great for extra space! The roof was replaced Nov. 2019. This one won't last long, set up your private showing today!
Location
State KS
County Sedgwick
Direction From 55th | Seneca, east to Gold, north on Gold to Sycamore, west on Sycamore to home.
Rooms
Basement Finished
Kitchen Eating Bar, Pantry, Range Hood, Electric Hookup, Laminate Counters
Interior
Interior Features Ceiling Fan(s), Vaulted Ceiling, All Window Coverings
Heating Forced Air, Gas
Cooling Central Air, Electric
Fireplaces Type One, Master Bedroom, Gas
Fireplace Yes
Appliance Dishwasher, Disposal, Refrigerator, Range/Oven, Washer, Dryer
Heat Source Forced Air, Gas
Laundry In Basement, Separate Room, 220 equipment
Exterior
Parking Features Attached, Opener
Garage Spaces 2.0
Utilities Available Sewer Available, Gas, Public
View Y/N Yes
Roof Type Composition
Street Surface Paved Road
Building
Lot Description Standard
Foundation Full, Day Light
Architectural Style Traditional
Level or Stories Tri-Level
Schools
Elementary Schools Ruth Clark
Middle Schools Haysville
High Schools Campus
School District Wichita School District (Usd 259)
Read Less Info
Want to know what your home might be worth? Contact us for a FREE valuation!

Our team is ready to help you sell your home for the highest possible price ASAP
"My job is to find and attract mastery-based agents to the office, protect the culture, and make sure everyone is happy! "






