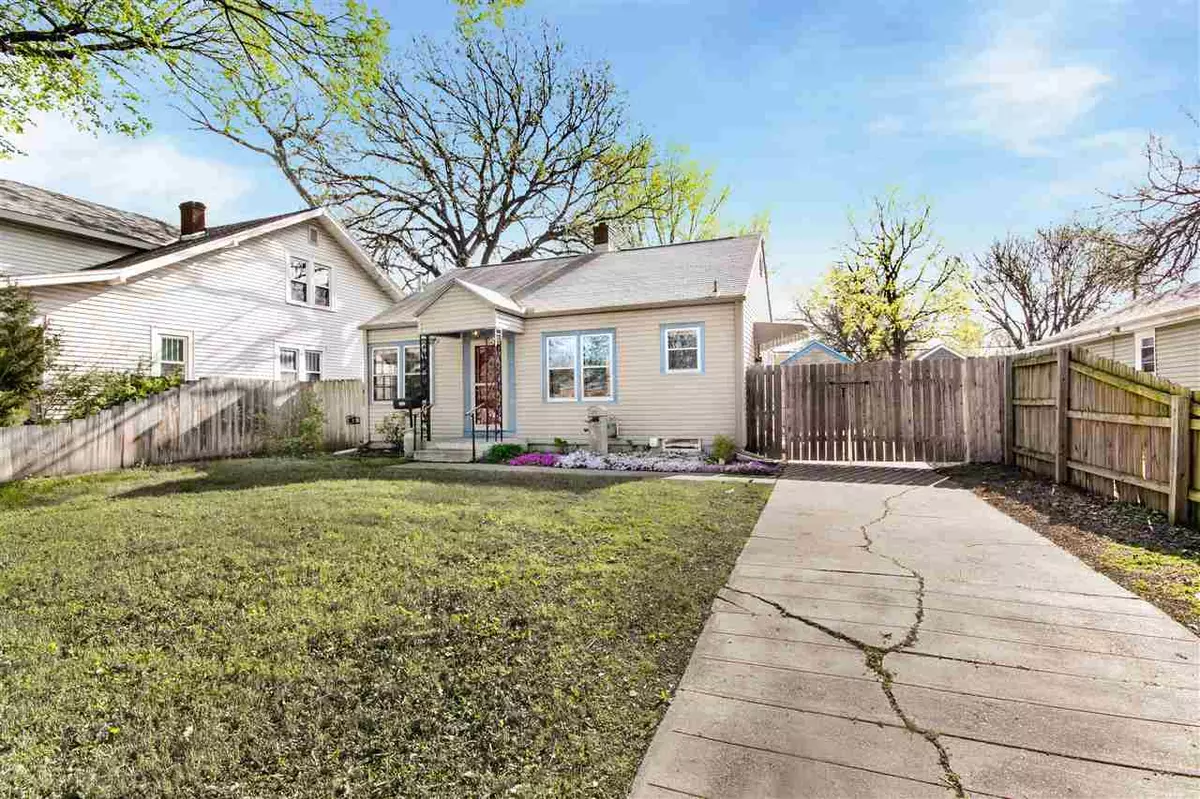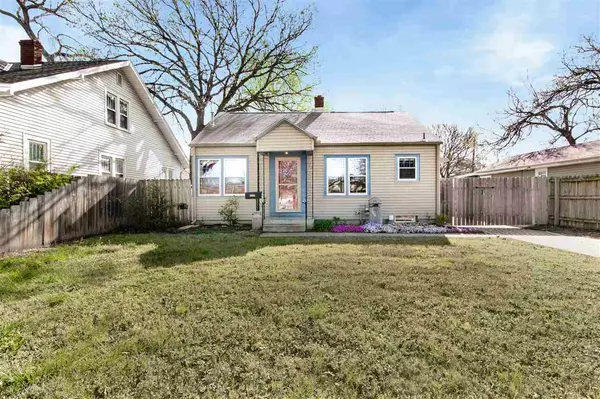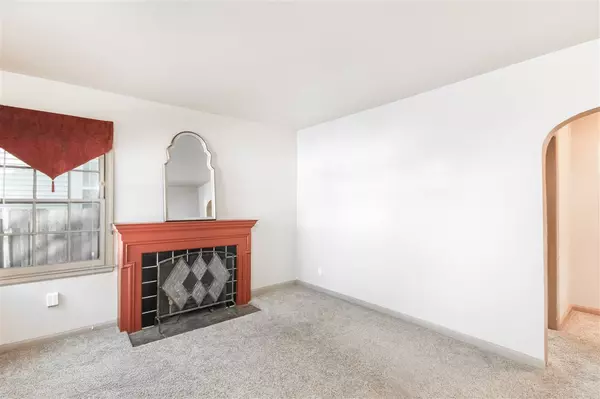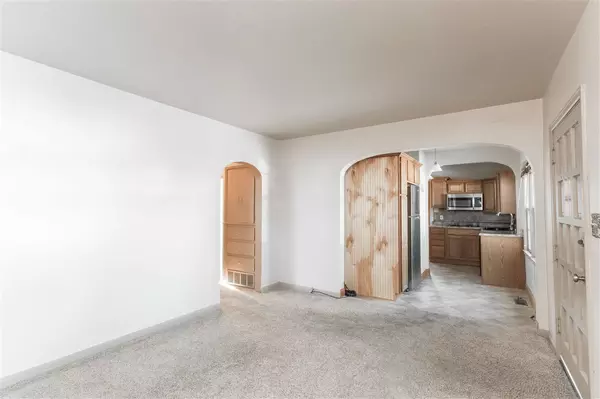$97,900
$96,900
1.0%For more information regarding the value of a property, please contact us for a free consultation.
2 Beds
1 Bath
971 SqFt
SOLD DATE : 05/25/2021
Key Details
Sold Price $97,900
Property Type Single Family Home
Sub Type Single Family Onsite Built
Listing Status Sold
Purchase Type For Sale
Square Footage 971 sqft
Price per Sqft $100
Subdivision Dixon
MLS Listing ID SCK594353
Sold Date 05/25/21
Style Ranch
Bedrooms 2
Full Baths 1
Total Fin. Sqft 971
Originating Board sckansas
Year Built 1948
Annual Tax Amount $658
Tax Year 2020
Lot Size 6,534 Sqft
Acres 0.15
Lot Dimensions 6570
Property Sub-Type Single Family Onsite Built
Property Description
This well maintained 2 bedroom, and 1 bath home is perfectly located in the quiet Sunnyside neighborhood with easy access to both the Interstate and Kellogg. Great curb appeal made by updated storm doors and basement windows! Fireplace in the living room and arch entries throughout. Great kitchen with updated woodwork, in the wall oven, cooktop stove and all appliances stay! The full finished basement has a family room and large laundry area/utility room. New furnace, hot water tank, sump pump, garage roof, toilet and the bathroom sink have all been replaced with new within the last 3 years. Large fully fenced backyard with one car garage with an updated door and opener that you have access to through the wide opening fence. The AC unit coils were replaced 1 year ago. Plenty of space to relax in the private backyard with beautiful landscaping and mature trees. Come cozy up to your new home by scheduling your showing today! Federal Pacific Panel in the basement that was cleaned up recently. As-is, where is sale. All appliances stay.
Location
State KS
County Sedgwick
Direction Grove St to Orme, Orme to Green
Rooms
Basement Finished
Kitchen Electric Hookup
Interior
Interior Features Decorative Fireplace, Fireplace Doors/Screens
Heating Forced Air, Gas
Cooling Central Air
Fireplace No
Appliance Dishwasher, Disposal, Microwave, Refrigerator, Range/Oven, Washer, Dryer
Heat Source Forced Air, Gas
Laundry In Basement
Exterior
Exterior Feature Patio, Fence-Wood, Guttering - ALL, Sidewalk, Storm Doors, Storm Windows, Vinyl/Aluminum
Parking Features Detached, Opener
Garage Spaces 1.0
Utilities Available Sewer Available, Gas, Public
View Y/N Yes
Roof Type Composition
Street Surface Paved Road
Building
Lot Description Standard
Foundation Partial, Crawl Space, No Egress Window(s)
Architectural Style Ranch
Level or Stories One
Schools
Elementary Schools Dodge Elem
Middle Schools Hadley
High Schools West
School District Wichita School District (Usd 259)
Read Less Info
Want to know what your home might be worth? Contact us for a FREE valuation!

Our team is ready to help you sell your home for the highest possible price ASAP
"My job is to find and attract mastery-based agents to the office, protect the culture, and make sure everyone is happy! "






