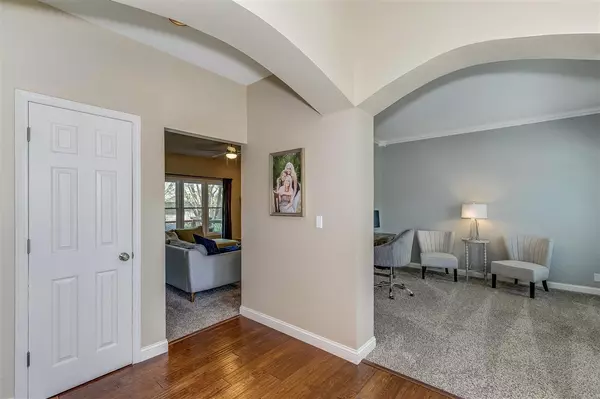$370,000
$365,450
1.2%For more information regarding the value of a property, please contact us for a free consultation.
3 Beds
4 Baths
3,112 SqFt
SOLD DATE : 05/14/2021
Key Details
Sold Price $370,000
Property Type Single Family Home
Sub Type Single Family Onsite Built
Listing Status Sold
Purchase Type For Sale
Square Footage 3,112 sqft
Price per Sqft $118
Subdivision Reflection Ridge
MLS Listing ID SCK594333
Sold Date 05/14/21
Style Contemporary
Bedrooms 3
Full Baths 3
Half Baths 1
Total Fin. Sqft 3112
Originating Board sckansas
Year Built 1994
Annual Tax Amount $3,866
Tax Year 2020
Lot Size 10,018 Sqft
Acres 0.23
Lot Dimensions 9863
Property Sub-Type Single Family Onsite Built
Property Description
Best and final offers due by 5pm today! If you love light and bright, you'll fall in love with this 2 story home in Reflection Ridge! You are greeted by a vaulted ceiling with a beautiful chandelier and the 2nd story overlook. The large windows in the front of the home allow lots of daylight to flow through the home. The dining room is spacious enough for a large table to entertain lots of guests. The hand scraped oak floors flow throughout the main floor and create an updated feel with the neutral paint. Located inside the front entry is a large office that could be a 4th bedroom. Nestled off the kitchen on your way to the garage is a large laundry room with folding counter. You'll love the updated kitchen with black pearl granite counters, stainless appliances, island and white cabinets. The kitchen has a beautiful view of the lush back yard and large deck, perfect for entertaining or enjoying morning coffee and evening conversation. The custom cedar deck overlooks the patio that is lined with Edison bulb lighting and an inviting fire pit making it a fun place to hang out with family and friends. The living room has a gas burning fireplace with full length hearth and custom built ins. The master bedroom is upstairs with an updated master bathroom and oversized soaker tub. Master suite features a sitting area, coffered ceilings and gorgeous views of the backyard. The master bathroom has a double sink vanity, updated flooring and black pearl granite, giving this bathroom a modern look. The basement has a large family room with a full length a wet bar! Perfect place to watch all of those sporting events on tv. The walk out walk up basement has a covered patio area that can be decorated for another downstairs entertaining area. There is a 3rd full bathroom in the basement too and a large storage room. This beautiful home features newer AC, Pella Triple Pane Windows, newer 2" Levolor Blinds, newer siding on the back, ceiling fans and fixtures. Previous owner had the outside professionally landscaped by Bradley Landscape. Front steps and sidewalk are only a couple years old. Garage has some built in storage too. Pride of ownership shows in this magnificent property!
Location
State KS
County Sedgwick
Direction 29th & Ridge, West to Tee Time, South on Tee time, to Tee Time Ct, West to property.
Rooms
Basement Finished
Kitchen Island, Pantry, Granite Counters
Interior
Interior Features Ceiling Fan(s), Walk-In Closet(s), Fireplace Doors/Screens, Hardwood Floors, Humidifier, Vaulted Ceiling
Heating Forced Air, Gas
Cooling Central Air, Electric
Fireplaces Type One, Living Room, Gas
Fireplace Yes
Appliance Dishwasher, Disposal, Microwave, Range/Oven
Heat Source Forced Air, Gas
Laundry Main Floor, Separate Room
Exterior
Exterior Feature Patio, Patio-Covered, Deck, Fence-Wrought Iron/Alum, Sprinkler System, Storm Doors, Frame, Stucco
Parking Features Attached, Opener
Garage Spaces 2.0
Utilities Available Sewer Available, Gas, Public
View Y/N Yes
Roof Type Composition
Street Surface Paved Road
Building
Lot Description Cul-De-Sac, Standard
Foundation Full, View Out, Walk Out Below Grade
Architectural Style Contemporary
Level or Stories Two
Schools
Elementary Schools Maize Usd266
Middle Schools Maize South
High Schools Maize South
School District Maize School District (Usd 266)
Read Less Info
Want to know what your home might be worth? Contact us for a FREE valuation!

Our team is ready to help you sell your home for the highest possible price ASAP
"My job is to find and attract mastery-based agents to the office, protect the culture, and make sure everyone is happy! "






