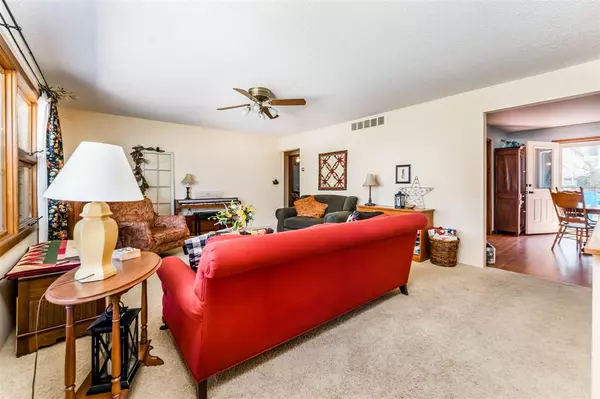$177,000
$174,900
1.2%For more information regarding the value of a property, please contact us for a free consultation.
4 Beds
3 Baths
2,816 SqFt
SOLD DATE : 05/14/2021
Key Details
Sold Price $177,000
Property Type Single Family Home
Sub Type Single Family Onsite Built
Listing Status Sold
Purchase Type For Sale
Square Footage 2,816 sqft
Price per Sqft $62
Subdivision Northridge District
MLS Listing ID SCK594229
Sold Date 05/14/21
Style Ranch,Traditional
Bedrooms 4
Full Baths 2
Half Baths 1
Total Fin. Sqft 2816
Originating Board sckansas
Year Built 1970
Annual Tax Amount $2,537
Tax Year 2020
Lot Size 10,018 Sqft
Acres 0.23
Lot Dimensions 85
Property Sub-Type Single Family Onsite Built
Property Description
Welcome Home to 635 Westchester Lane! You will love coming home to this warm and inviting 4 bedroom, 2 ½ bath, brick ranch complete with beautiful curb appeal that welcomes you each day. Natural light fills the living room through a magnificent picture window overlooking a Kansas field and is open to the dining area with chandelier and door to the deck to make your summer barbecues a breeze. The light and bright kitchen is a Chef's dream with an island, breakfast bar, tile backsplash, lazy Susan, under cabinet lighting, solid wood cabinetry, and loads of counter space for prepping. An added kitchen bonus… All Appliances Remain! The main floor laundry room is located right off the kitchen and can be closed off with the hidden pocket door. It has hardwood flooring, chair rail molding, extra cabinet space, and a separate door to the deck. Working from home? This room could easily be converted to an at home business with a separate entrance with a ramp! This space also has roughed in plumbing, if you ever desire to reconfigure it or add another bathroom. Spend peaceful nights in this fabulous main floor master suite with two closets, carpeting, ceiling fan, and gorgeous private bathroom. The master bath has been tastefully updated with subway tile, a farmhouse style tongue and groove ceiling, has two large windows to bring in the natural light, pedestal sink with wide top for extra counter space, and tub/shower combo. This main floor also features two additional bedrooms and a full bathroom. Enjoy just hanging out in this fully finished basement complete with family room, bonus room that is a conforming 4th bedroom, concrete storm room, half bathroom, and great bonus room with French doors to be an office or non-conforming 5th bedroom...just imagine all the possibilities here! Sit back and relax out in this spacious backyard that is canopied with mature trees, established garden areas planted with a beautiful array of perennials to bloom all season long, vegetable garden areas, deck with ramp, and lots of room to run! This fabulous home also features custom front porch railing, oversized, insulated cooled/heated garage, spacious front porch to enjoy the Kansas sunsets, plumbed for water softener, and newer Heritage 50 year composite roof. For added peace of mind, the seller will purchase a one year home warranty through American Home Shield for you at closing! Truly a place for you to call home! Hurry! This one is too good to be true!
Location
State KS
County Harvey
Direction 12th & Anderson, N. to Westchester, E. to home.
Rooms
Basement Finished
Kitchen Eating Bar, Island, Pantry, Electric Hookup, Laminate Counters
Interior
Interior Features Wood Laminate Floors
Heating Forced Air, Gas
Cooling Central Air, Electric
Fireplace No
Appliance Dishwasher, Disposal, Microwave, Refrigerator, Range/Oven
Heat Source Forced Air, Gas
Laundry Main Floor, Separate Room
Exterior
Exterior Feature Deck, Guttering - ALL, Sidewalk, Brick
Parking Features Attached, Opener, Oversized
Garage Spaces 1.0
Utilities Available Sewer Available, Gas, Public
View Y/N Yes
Roof Type Composition
Street Surface Paved Road
Building
Lot Description Standard, Wooded
Foundation Full, Day Light, Other - See Remarks
Architectural Style Ranch, Traditional
Level or Stories One
Schools
Elementary Schools Northridge
Middle Schools Santa Fe
High Schools Newton
School District Newton School District (Usd 373)
Read Less Info
Want to know what your home might be worth? Contact us for a FREE valuation!

Our team is ready to help you sell your home for the highest possible price ASAP
"My job is to find and attract mastery-based agents to the office, protect the culture, and make sure everyone is happy! "






