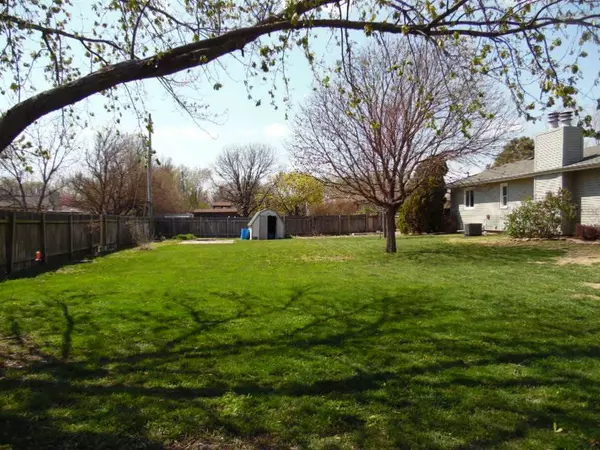$182,470
$179,900
1.4%For more information regarding the value of a property, please contact us for a free consultation.
3 Beds
3 Baths
2,338 SqFt
SOLD DATE : 05/25/2021
Key Details
Sold Price $182,470
Property Type Single Family Home
Sub Type Single Family Onsite Built
Listing Status Sold
Purchase Type For Sale
Square Footage 2,338 sqft
Price per Sqft $78
Subdivision Wildwood
MLS Listing ID SCK594216
Sold Date 05/25/21
Style Ranch
Bedrooms 3
Full Baths 3
Total Fin. Sqft 2338
Originating Board sckansas
Year Built 1983
Annual Tax Amount $3,204
Tax Year 2020
Lot Size 0.400 Acres
Acres 0.4
Lot Dimensions 17550
Property Sub-Type Single Family Onsite Built
Property Description
Corner lot with almost a 1/2 acre fenced in yard. This home features 3 bedrooms and 2 baths on the main level and the basement features a full bath, family room with wet bar, 2 additional rooms and storage. This home is within walking distance to schools and park with walking paths. Living room offers wood burning fireplace, large coat closet and vaulted ceiling. The kitchen comes with appliances, bar seating and has a good-sized dining area with door to covered patio. Main floor laundry located in hall. The master bedroom has master bath with shower. The basement features family room with wet bar which has cabinets and counter space, rec room area, 2 additional rooms with closets. The mechanical room has good storage space. The covered patio area offers its own privacy along with the yard having a privacy fence and gates to get into the back yard. Nice landscaping and flowering vegetation around home and yard plus the back yard has a nice sized garden spot. These owners had the vinyl clad windows and vinyl siding installed. ****BUYERS and AGENTS ALL INFORMATION DEEMED ACCURATE. PLEASE VERIFY INFORMATION TO SATISFY YOURSELF AS A BUYER AND/OR TRANSACTION BROKER OR A BUYER'S AGENT. Information such as room sizes, square feet, schools, lot lines etc., if it is important to you, then investigate and inspect to satisfy yourself. ****
Location
State KS
County Butler
Direction Rose Hill Rd south to Silknitter, east to Cedarwood, south to Showalter.
Rooms
Basement Finished
Kitchen Eating Bar, Range Hood, Laminate Counters
Interior
Interior Features Ceiling Fan(s), Cedar Closet(s), Walk-In Closet(s), Fireplace Doors/Screens, Vaulted Ceiling, Wet Bar
Heating Forced Air, Gas
Cooling Central Air, Electric
Fireplaces Type One, Living Room, Wood Burning
Fireplace Yes
Appliance Dishwasher, Disposal, Refrigerator, Range/Oven
Heat Source Forced Air, Gas
Laundry Main Floor, 220 equipment
Exterior
Exterior Feature Patio-Covered, Fence-Wood, Guttering - ALL, Storm Doors, Storm Windows, Vinyl/Aluminum
Parking Features Attached, Opener
Garage Spaces 2.0
Utilities Available Sewer Available, Gas, Public
View Y/N Yes
Roof Type Composition
Street Surface Paved Road
Building
Lot Description Corner Lot
Foundation Full, No Egress Window(s)
Architectural Style Ranch
Level or Stories One
Schools
Elementary Schools Rose Hill
Middle Schools Rose Hill
High Schools Rose Hill
School District Rose Hill Public Schools (Usd 394)
Read Less Info
Want to know what your home might be worth? Contact us for a FREE valuation!

Our team is ready to help you sell your home for the highest possible price ASAP
"My job is to find and attract mastery-based agents to the office, protect the culture, and make sure everyone is happy! "






