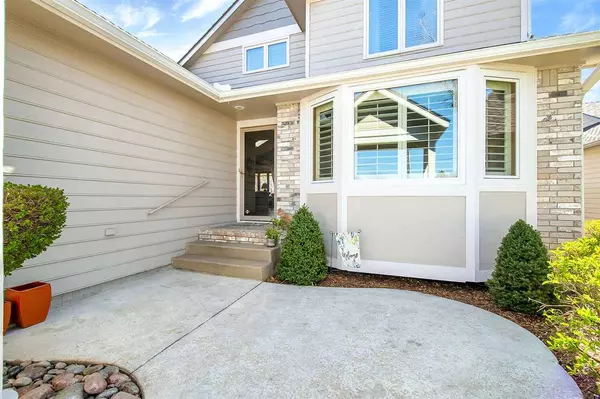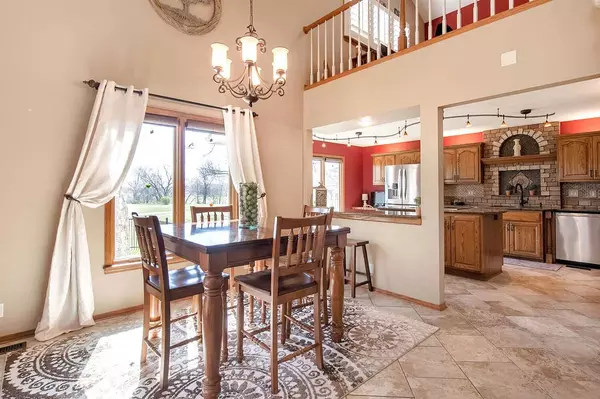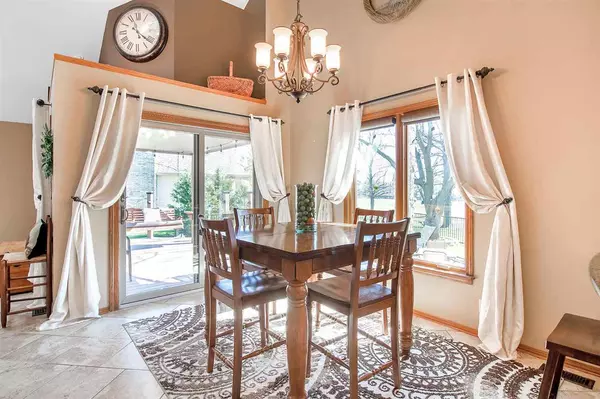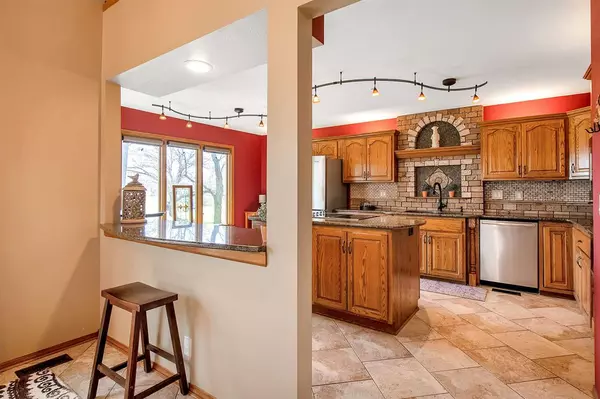$289,900
$289,900
For more information regarding the value of a property, please contact us for a free consultation.
3 Beds
4 Baths
3,296 SqFt
SOLD DATE : 05/17/2021
Key Details
Sold Price $289,900
Property Type Single Family Home
Sub Type Patio Home
Listing Status Sold
Purchase Type For Sale
Square Footage 3,296 sqft
Price per Sqft $87
Subdivision Tallgrass
MLS Listing ID SCK594143
Sold Date 05/17/21
Style Contemporary
Bedrooms 3
Full Baths 3
Half Baths 1
HOA Fees $200
Total Fin. Sqft 3296
Originating Board sckansas
Year Built 1986
Annual Tax Amount $3,038
Tax Year 2020
Lot Size 6,534 Sqft
Acres 0.15
Lot Dimensions 6393
Property Sub-Type Patio Home
Property Description
Excellent patio home on the Tallgrass golf course that was originally the model home! This home is close to everything, shopping, restaurants and more! Main floor living room with vaulted ceilings and gas fireplace along with a beautiful updated kitchen! Wood counter top on living room storage cabinets is removable if desired. Off the living room is a half bath and laundry room, as well as the master bedroom. Master Bedroom features a nice size room. There is new luxurious vinyl flooring in the master bedroom and walk-in closet. Master bath has new tile flooring, shower, his & her sinks and soaker tub. Upstairs loft is perfect for office, as well as full bathroom with new tile floor and large 2nd bedroom. Large finished basement features family room with gas fireplace, huge wet bar, 3rd bedroom and bathroom. Plenty of finished storage space with custom storage cabinets and shelving. The basement also has a secondary washer/dryer and refrigerator hookups in utility room. Plantation shutters in master bedroom, office/loft area and downstairs bedroom. Several upgraded new Pella windows. Garage is insulated and has a sink and cabinet also. East facing backyard has a fantastic view of golf course with covered deck, brick patio, wrought iron fence and access to Tallgrass golf course HOA dues cover the yard, sprinkler system, lawn watering, trash, snow removal and exterior painting every 7 years (house is scheduled to be painted in 2023). Information deemed reliable, but not guaranteed. Buyer to verify schools. No contingency contracts will be accepted.
Location
State KS
County Sedgwick
Direction From 21st N. and Rock Rd., go North to Windwood, turn right to home.
Rooms
Basement Finished
Kitchen Eating Bar, Island, Granite Counters
Interior
Interior Features Ceiling Fan(s), Walk-In Closet(s), Fireplace Doors/Screens, Skylight(s), Vaulted Ceiling, Wet Bar
Heating Forced Air, Gas
Cooling Central Air, Electric
Fireplaces Type Two, Living Room, Family Room
Fireplace Yes
Appliance Dishwasher, Disposal, Microwave, Range/Oven
Heat Source Forced Air, Gas
Laundry Main Floor, Separate Room, 220 equipment
Exterior
Parking Features Attached, Opener
Garage Spaces 2.0
Utilities Available Sewer Available, Gas, Public
View Y/N Yes
Roof Type Composition
Street Surface Paved Road
Building
Lot Description Golf Course Lot, Standard
Foundation Full, Day Light
Architectural Style Contemporary
Level or Stories One and One Half
Schools
Elementary Schools Jackson
Middle Schools Stucky
High Schools Heights
School District Wichita School District (Usd 259)
Others
HOA Fee Include Exterior Maintenance,Lawn Service,Snow Removal,Trash
Monthly Total Fees $200
Read Less Info
Want to know what your home might be worth? Contact us for a FREE valuation!

Our team is ready to help you sell your home for the highest possible price ASAP
"My job is to find and attract mastery-based agents to the office, protect the culture, and make sure everyone is happy! "






