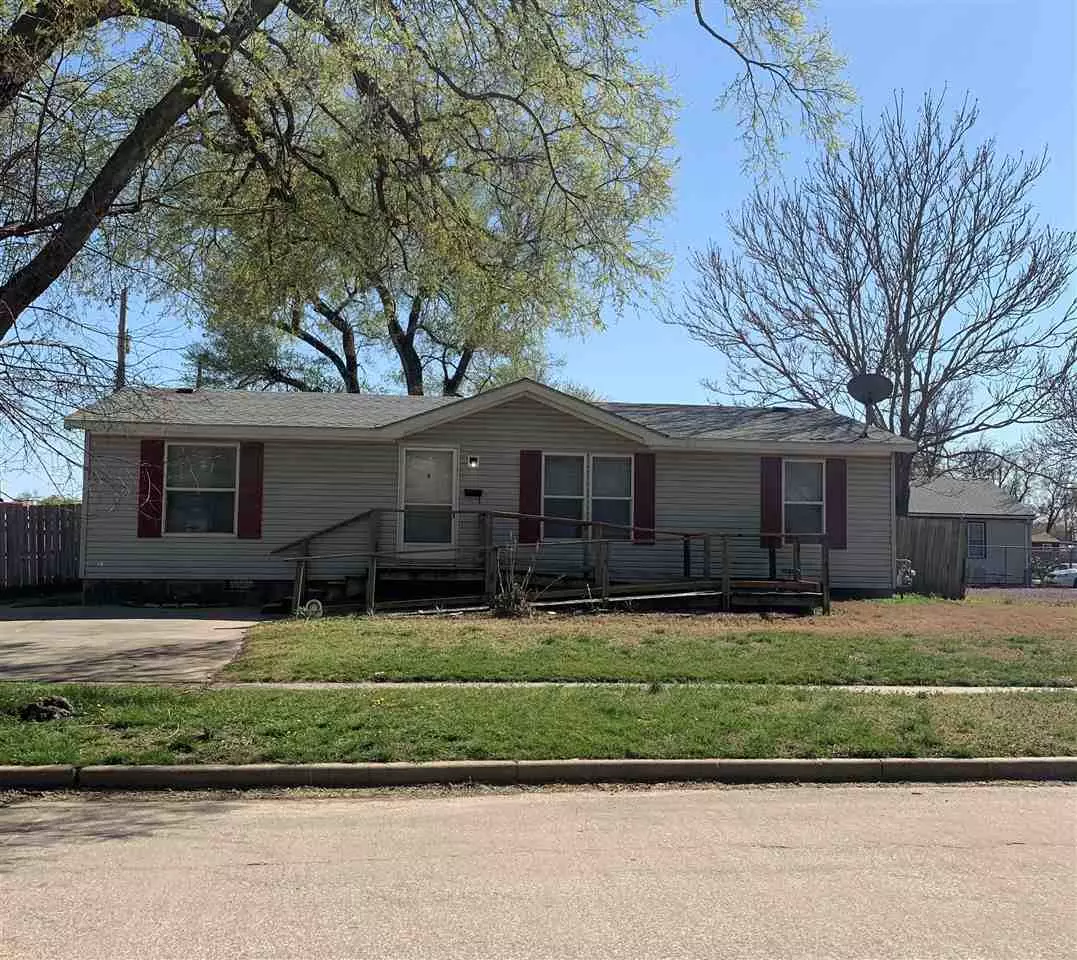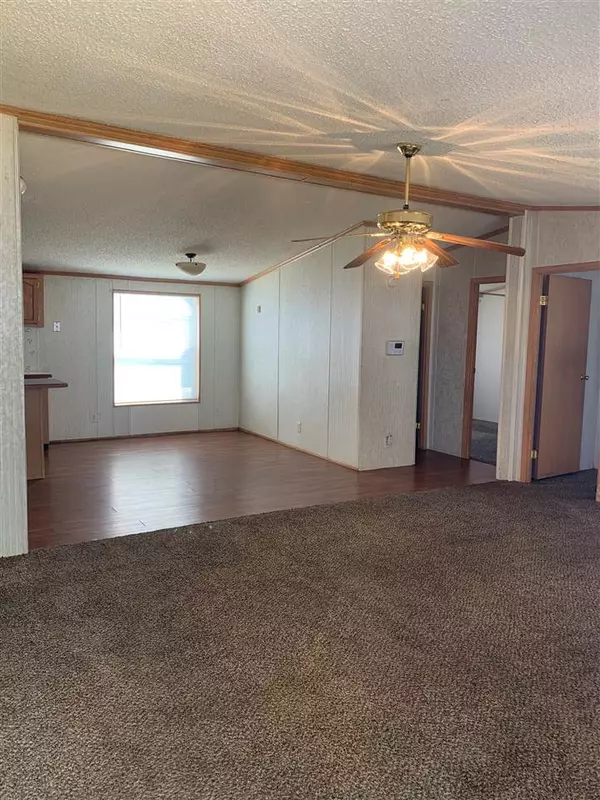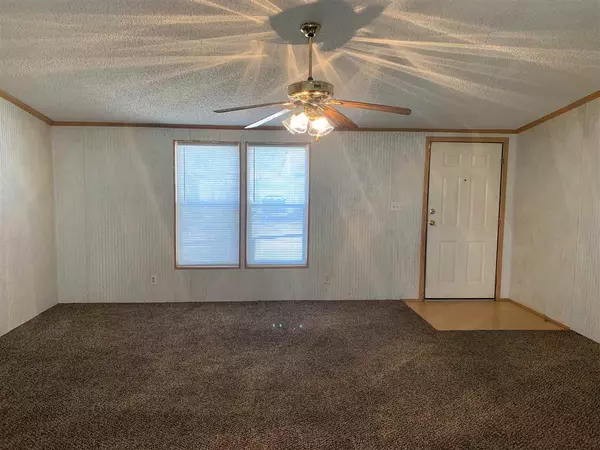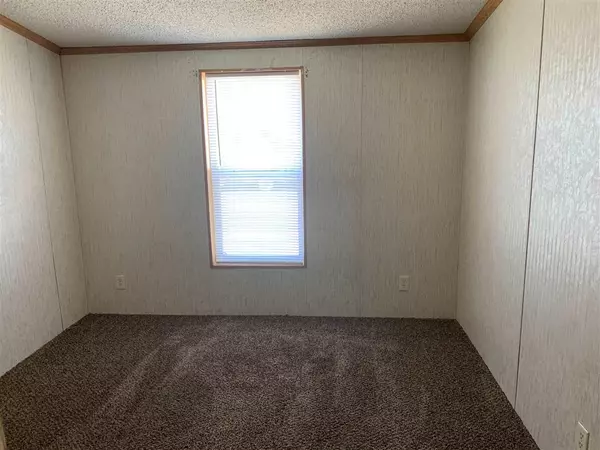$75,000
$74,900
0.1%For more information regarding the value of a property, please contact us for a free consultation.
3 Beds
2 Baths
1,260 SqFt
SOLD DATE : 05/24/2021
Key Details
Sold Price $75,000
Property Type Single Family Home
Sub Type Single Family Offsite Built
Listing Status Sold
Purchase Type For Sale
Square Footage 1,260 sqft
Price per Sqft $59
Subdivision English
MLS Listing ID SCK594206
Sold Date 05/24/21
Style Modular
Bedrooms 3
Full Baths 2
Total Fin. Sqft 1260
Originating Board sckansas
Year Built 1999
Annual Tax Amount $495
Tax Year 2020
Lot Size 0.330 Acres
Acres 0.33
Lot Dimensions 14190
Property Sub-Type Single Family Offsite Built
Property Description
You can't beat this 3 bedroom, 2 bathroom house with extra lot for the listed price!! House features large family room with wonderful large windows, allowing in great natural light. Move from the family room into the large kitchen and dining area with more natural light coming through the large kitchen window, looking out to the very large backyard. Keep note the refrigerator, dishwasher, and gas stove/oven will remain with house! Enjoy the convenience of your laundry room just off the kitchen. Master Bedroom offers large closet and en-suite bathroom with separate Roman tub and shower. Main floor also features two more bedrooms and full bath. Property offers plenty of areas for car parking east of house and in back. Backyard is large with newly installed security gate. HOUSE SITS ON CITY LOT AND ADDITIONAL LOT TO WEST IS INCLUDED IN THIS SALE, giving you plenty of space to build your dream man-cave, extra storage unit, enclosed garage, etc. Front entrance is wheelchair accessible. Property is perfectly located for quick access to Hwy 54, shopping, and dining. THIS HOME IS MOVE-IN READY!!
Location
State KS
County Sedgwick
Direction From Broadway and Mt Vernon, go south to Clark, go west on Clark. House is on South side of Clark
Rooms
Basement None
Kitchen Island, Range Hood, Gas Hookup, Laminate Counters
Interior
Interior Features Ceiling Fan(s), Walk-In Closet(s)
Heating Forced Air, Electric
Cooling Central Air, Electric
Fireplace No
Appliance Dishwasher, Disposal, Refrigerator, Range/Oven
Heat Source Forced Air, Electric
Laundry Main Floor
Exterior
Exterior Feature Fence-Chain Link, Fence-Wood, Sidewalk, Other - See Remarks, Vinyl/Aluminum
Parking Features None
Utilities Available Sewer Available, Gas, Public
View Y/N Yes
Roof Type Composition
Street Surface Paved Road
Building
Lot Description Standard
Foundation None
Architectural Style Modular
Level or Stories One
Schools
Elementary Schools Dodge
Middle Schools Hadley
High Schools East
School District Wichita School District (Usd 259)
Read Less Info
Want to know what your home might be worth? Contact us for a FREE valuation!

Our team is ready to help you sell your home for the highest possible price ASAP
"My job is to find and attract mastery-based agents to the office, protect the culture, and make sure everyone is happy! "






