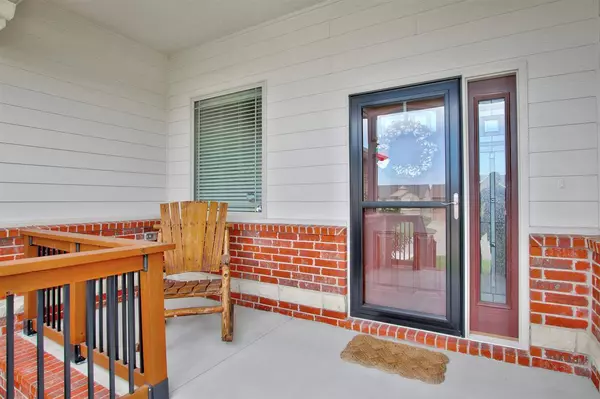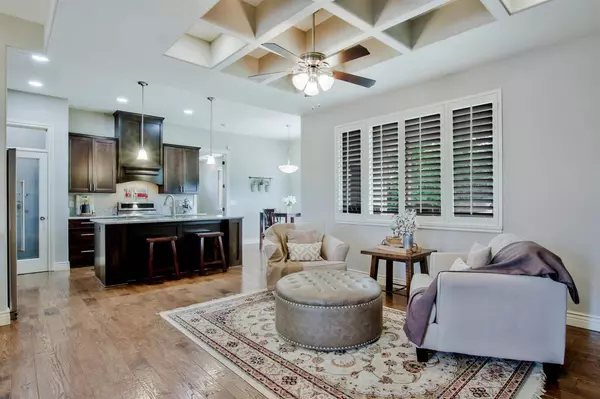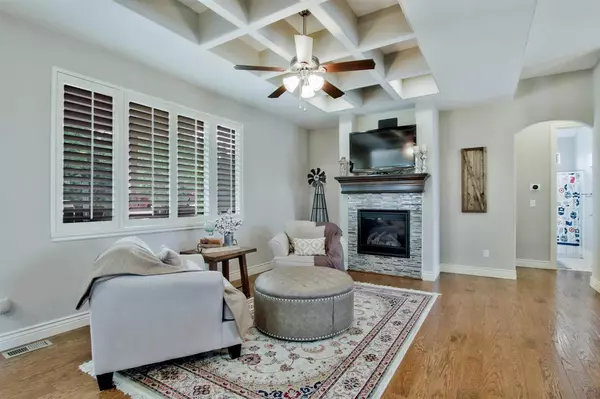$315,000
$315,000
For more information regarding the value of a property, please contact us for a free consultation.
5 Beds
4 Baths
2,782 SqFt
SOLD DATE : 05/26/2021
Key Details
Sold Price $315,000
Property Type Single Family Home
Sub Type Single Family Onsite Built
Listing Status Sold
Purchase Type For Sale
Square Footage 2,782 sqft
Price per Sqft $113
Subdivision Woodland Lakes Estates
MLS Listing ID SCK594034
Sold Date 05/26/21
Style Traditional
Bedrooms 5
Full Baths 4
HOA Fees $36
Total Fin. Sqft 2782
Originating Board sckansas
Year Built 2016
Annual Tax Amount $3,318
Tax Year 2019
Lot Size 0.260 Acres
Acres 0.26
Lot Dimensions 29843
Property Sub-Type Single Family Onsite Built
Property Description
Better than new 5 BR, 4 BA Ranch home in Woodland Lakes Estates 3rd Add. Home shows great pride in ownership featuring hardwood floors through out, high ceilings, fireplace, granite counter tops, plantation shutters for the window treatments, large island and pantry. Main floor laundry, View out basement with bar and two additional bedrooms and bathrooms. Also offers a mother in law Suite in the basement. Lawn and landscaping includes an irrigation well, back up sump pump, insulated garage doors, Nest thermostat, Alarm System, All appliances stay with the home, concrete sidewalk all the way around the home. Large deck perfect for entertaining. Private tree lined lot, storm room. Conveniently located near schools, shopping and dining. Come check this one out! Schedule your private showing today!
Location
State KS
County Sedgwick
Direction 127th to Harry, North to Zimmerly, West to Glenmoor
Rooms
Basement Finished
Kitchen Eating Bar, Island, Pantry, Electric Hookup, Granite Counters
Interior
Interior Features Ceiling Fan(s), Walk-In Closet(s), Fireplace Doors/Screens, Hardwood Floors, Security System, Vaulted Ceiling, Wet Bar, All Window Coverings
Heating Forced Air, Gas
Cooling Central Air, Electric
Fireplaces Type One, Living Room, Gas
Fireplace Yes
Appliance Dishwasher, Disposal, Microwave, Refrigerator, Range/Oven
Heat Source Forced Air, Gas
Laundry Main Floor, 220 equipment
Exterior
Parking Features Attached, Opener
Garage Spaces 3.0
Utilities Available Sewer Available, Gas, Private Water, Public
View Y/N Yes
Roof Type Composition
Street Surface Paved Road
Building
Lot Description Cul-De-Sac
Foundation Full, View Out
Architectural Style Traditional
Level or Stories One
Schools
Elementary Schools Seltzer
Middle Schools Christa Mcauliffe Academy K-8
High Schools Southeast
School District Wichita School District (Usd 259)
Others
HOA Fee Include Gen. Upkeep for Common Ar
Monthly Total Fees $36
Read Less Info
Want to know what your home might be worth? Contact us for a FREE valuation!

Our team is ready to help you sell your home for the highest possible price ASAP
"My job is to find and attract mastery-based agents to the office, protect the culture, and make sure everyone is happy! "






