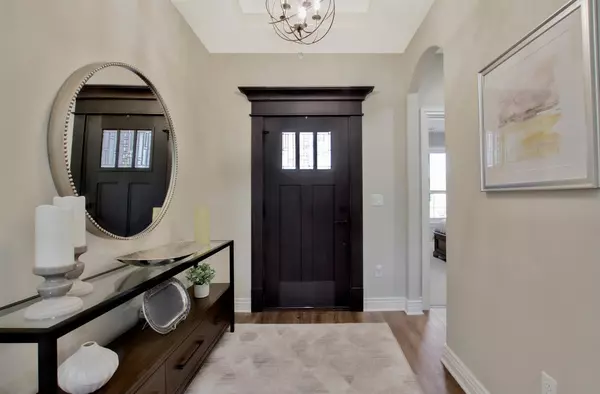$565,000
$565,000
For more information regarding the value of a property, please contact us for a free consultation.
2 Beds
3 Baths
2,346 SqFt
SOLD DATE : 07/07/2021
Key Details
Sold Price $565,000
Property Type Single Family Home
Sub Type Patio Home
Listing Status Sold
Purchase Type For Sale
Square Footage 2,346 sqft
Price per Sqft $240
Subdivision Auburn Lakes
MLS Listing ID SCK593951
Sold Date 07/07/21
Style Ranch
Bedrooms 2
Full Baths 2
Half Baths 1
HOA Fees $225
Total Fin. Sqft 2346
Originating Board sckansas
Year Built 2019
Annual Tax Amount $5,198
Tax Year 2020
Lot Size 10,890 Sqft
Acres 0.25
Lot Dimensions 11076
Property Sub-Type Patio Home
Property Description
Price reduced, very motivated sellers! Exceptional patio home on the water located in the Courtyards at Auburn Lakes You will immediately be wowed once you step inside to the welcoming light and bright gallery. The beautiful kitchen offers a large island for eating, high-end appliances, tons of storage and cabinets with pull out shelves and soft close. A butler's pantry off of the kitchen provides additional storage, a coffee bar and double doors to the pantry. The living room has built in shelving and a custom gas fireplace with a thermostat so that your TV can be placed at eye level without overheating. No attention to details were spared when building this home! You'll notice the beautiful 3-D tile throughout the house and luxury flooring. The screened in patio off the living room is the perfect place to enjoy the gas outdoor fireplace and relax while taking in the peaceful views of the lake. While in the backyard you will notice sounds and views of the lake's beautiful spillway close by. The spillway is only one of the reasons this lot is special. It's not only on the lake, and private with no homes in the back with spillway views but it also has an extra 20 feet on the North and 6 feet on the South. The guest room is similar to a master suite having its own bathroom and walk-in closet. Down the hall from the guest suite, you'll notice the half bath perfect for your guests and the double doors to the bonus room. This space could be used for anything you like including an office. The master suite is extra spacious with a sitting room, doors to the second patio area and views of the lake. The ensuite master bathroom is sure to please with 2 vanities a luxurious walk-in shower with stunning 3D tile. Through the master closet is the laundry room and drop zone off of the garage. The garage has epoxy floors and a 6x6 storm shelter with a steel door. Many more features of the home include: a central vacuum, a custom beveled glass insert in the front door, digitized antenna in the attic, extra insulation, Pella storm doors, diamond seal shower glass doors, 2 patio areas (screened and non-screened). You will be able to relax and delight in the maintenance provided living with the HOA dues covering lawn mowing, trimming shrubs, snow removal and trash services. The Courtyards at Auburn Lakes community provides wonderful amenities such as a heated salt water pool, private clubhouse, pickleball courts, fitness centers and walking paths. Why mess with the hassles of building when you can have this brand new like home and all of the work done for you? Welcome home!
Location
State KS
County Sedgwick
Direction Between Maple & Kellogg on east side of 135th St. W.
Rooms
Basement None
Kitchen Island, Pantry, Range Hood, Gas Hookup, Quartz Counters
Interior
Interior Features Ceiling Fan(s), Central Vacuum, Walk-In Closet(s), Decorative Fireplace, Humidifier, Water Softener-Own, Security System, Water Pur. System, All Window Coverings, Wired for Sound
Heating Forced Air, Zoned, Gas
Cooling Central Air, Zoned, Electric
Fireplaces Type Two, Living Room, Gas
Fireplace Yes
Appliance Dishwasher, Disposal, Microwave, Range/Oven
Heat Source Forced Air, Zoned, Gas
Laundry Main Floor, Separate Room, 220 equipment, Sink
Exterior
Parking Features Attached
Garage Spaces 2.0
Utilities Available Sewer Available, Gas, Public
View Y/N Yes
Roof Type Composition
Street Surface Paved Road
Building
Lot Description Pond/Lake, Standard
Foundation Slab
Architectural Style Ranch
Level or Stories One
Schools
Elementary Schools Eisenhower
Middle Schools Goddard
High Schools Robert Goddard
School District Goddard School District (Usd 265)
Others
HOA Fee Include Lawn Service,Recreation Facility,Snow Removal,Trash,Gen. Upkeep for Common Ar
Monthly Total Fees $225
Read Less Info
Want to know what your home might be worth? Contact us for a FREE valuation!

Our team is ready to help you sell your home for the highest possible price ASAP
"My job is to find and attract mastery-based agents to the office, protect the culture, and make sure everyone is happy! "






