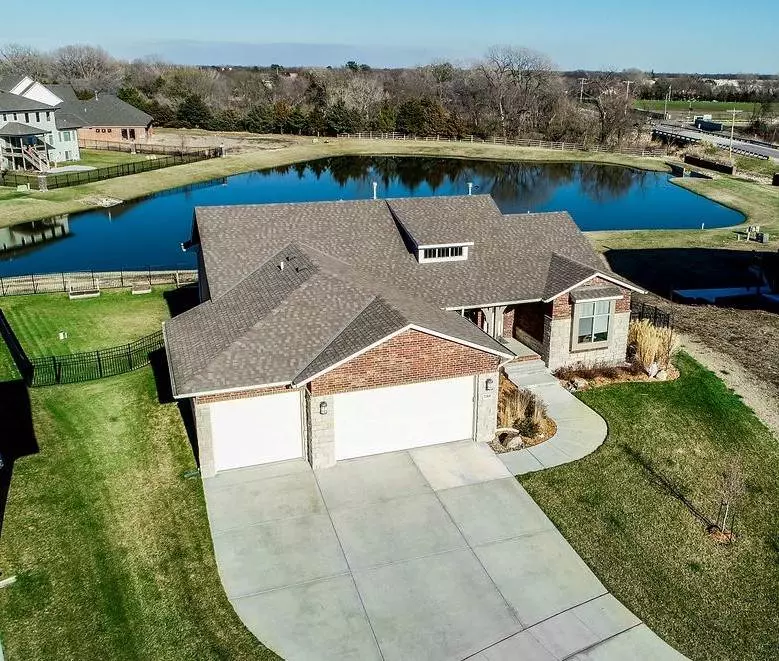$374,000
$364,900
2.5%For more information regarding the value of a property, please contact us for a free consultation.
5 Beds
3 Baths
3,020 SqFt
SOLD DATE : 06/01/2021
Key Details
Sold Price $374,000
Property Type Single Family Home
Sub Type Single Family Onsite Built
Listing Status Sold
Purchase Type For Sale
Square Footage 3,020 sqft
Price per Sqft $123
Subdivision Sierra Hills
MLS Listing ID SCK593684
Sold Date 06/01/21
Style Ranch
Bedrooms 5
Full Baths 3
HOA Fees $33
Total Fin. Sqft 3020
Originating Board sckansas
Year Built 2016
Annual Tax Amount $4,601
Tax Year 2020
Lot Size 0.340 Acres
Acres 0.34
Lot Dimensions 14745
Property Sub-Type Single Family Onsite Built
Property Description
Fantastic former Robl Model Home on Spectacular Lake Lot! Super open, split-bedroom floor plan with many upgrades! Entryway with fiberglass door with three light window, oversize closet, U-shaped stairway with windows and three light transoms! Living room with stone faced gas fireplace with TV inset above, vaulted ceiling and large triple windows overlooking deck and lake! Incredible kitchen with large island with eating bar & pendulant lighting, Quartz countertops, stainless steel appliances, wood floor and large walk-in pantry! Open dining area with large picture window with transom, patio doors to deck and wood floor! Master bedroom with large picture window with flanker operating windows, tray ceiling and pocket door to bath! Super master bath with large garden tub with two transom windows above, large double Quartz top vanity with decora mirrors, walk-in shower, water closet room and large walk-in closet! Separate main floor laundry room with folding table, shelving, hanging rods and tile floor! Split on the other side of home are two nice sized bedrooms with double windows and a hall bath with Quartz top vanity, tub/shower with window above and tile floor! Great walkout basement with family room including built-in base cabinets with TV space & shelving on each side, full size windows, full view glass door, wet bar with Quartz top and can lighting! Off family room is a great finished office with double door entry! Also finished are two large bedrooms with full sized windows and a large bath with a Quartz top vanity, tub/shower and tile floor! Outside is a sharp covered deck with walkout patio below overlooking the lake and wrought iron fenced yard with sprinkler and well! The back of the home faces east that will shade the windows, deck and backyard in the heat of the west summer sun!
Location
State KS
County Sedgwick
Direction Pawnee and 127th east to Ironstone north to home
Rooms
Basement Finished
Kitchen Eating Bar, Island, Pantry, Range Hood, Electric Hookup, Quartz Counters
Interior
Interior Features Ceiling Fan(s), Walk-In Closet(s), Fireplace Doors/Screens, Hardwood Floors, Humidifier, Security System, Vaulted Ceiling, Wet Bar, Partial Window Coverings
Heating Forced Air, Gas
Cooling Central Air, Electric
Fireplaces Type One, Living Room, Gas
Fireplace Yes
Appliance Dishwasher, Disposal, Microwave, Range/Oven
Heat Source Forced Air, Gas
Laundry Main Floor, Separate Room, 220 equipment
Exterior
Parking Features Attached, Opener
Garage Spaces 3.0
Utilities Available Sewer Available, Gas, Public
View Y/N Yes
Roof Type Composition
Street Surface Paved Road
Building
Lot Description Pond/Lake, Waterfront
Foundation Full, Walk Out At Grade, View Out
Architectural Style Ranch
Level or Stories One
Schools
Elementary Schools Christa Mcauliffe Academy K-8
Middle Schools Christa Mcauliffe Academy K-8
High Schools Southeast
School District Wichita School District (Usd 259)
Others
HOA Fee Include Recreation Facility,Gen. Upkeep for Common Ar
Monthly Total Fees $33
Read Less Info
Want to know what your home might be worth? Contact us for a FREE valuation!

Our team is ready to help you sell your home for the highest possible price ASAP
"My job is to find and attract mastery-based agents to the office, protect the culture, and make sure everyone is happy! "






