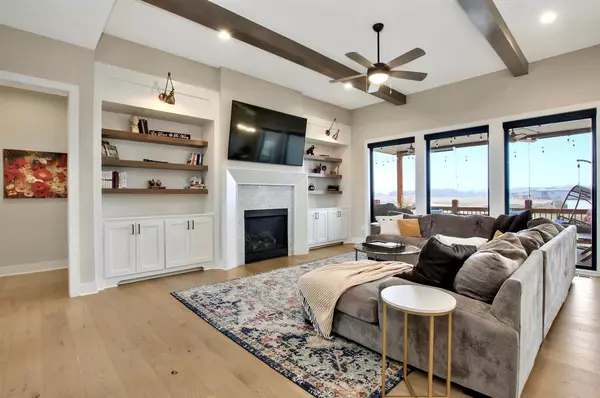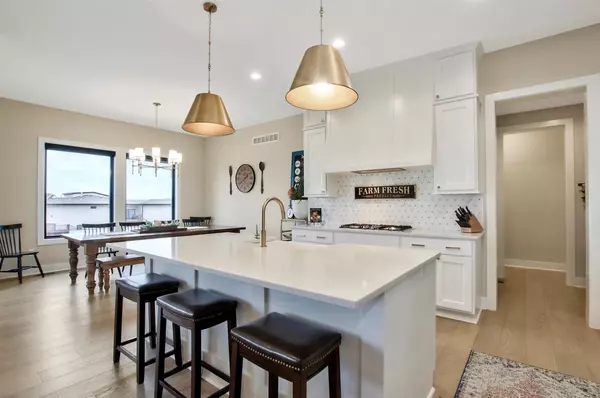$765,000
$765,000
For more information regarding the value of a property, please contact us for a free consultation.
6 Beds
6 Baths
4,444 SqFt
SOLD DATE : 06/01/2021
Key Details
Sold Price $765,000
Property Type Single Family Home
Sub Type Single Family Onsite Built
Listing Status Sold
Purchase Type For Sale
Square Footage 4,444 sqft
Price per Sqft $172
Subdivision Emerald Bay
MLS Listing ID SCK593613
Sold Date 06/01/21
Style Ranch,Traditional
Bedrooms 6
Full Baths 5
Half Baths 1
HOA Fees $85
Total Fin. Sqft 4444
Originating Board sckansas
Year Built 2018
Annual Tax Amount $9,179
Tax Year 2020
Lot Size 0.380 Acres
Acres 0.38
Lot Dimensions 16523
Property Sub-Type Single Family Onsite Built
Property Description
A Rare Opportunity! Very seldom does an Emerald Bay home come on the market with an in-ground pool! This better than new 6 bedroom, 5 bath home features all of the latest in decor & design. Bright whites and warm wood tones throughout the open concept home with windows galore and the sought after upstairs bonus bedroom & full bath. Emerald Bay's 100 acre lake allows boating, skiing, swimming and fishing and the new & improved neighborhood clubhouse is open all year for residents to enjoy with it's large screen T.V, fireplace and kitchen surrounded by the neighborhood pool, pickle ball courts & beach volleyball.
Location
State KS
County Sedgwick
Direction Hwy 96 west to West St. Exit South to Emerald Bay Entrance located on the NW side of the lake.
Rooms
Basement Finished
Kitchen Eating Bar, Island, Pantry, Range Hood, Gas Hookup
Interior
Interior Features Ceiling Fan(s), Walk-In Closet(s), Hardwood Floors, Humidifier, Wet Bar
Heating Forced Air, Gas
Cooling Central Air, Electric
Fireplaces Type One, Living Room, Gas
Fireplace Yes
Appliance Dishwasher, Disposal, Microwave, Range/Oven
Heat Source Forced Air, Gas
Laundry Main Floor, Separate Room
Exterior
Parking Features Attached, Oversized
Garage Spaces 3.0
Utilities Available Sewer Available, Gas, Public
View Y/N Yes
Roof Type Composition
Street Surface Paved Road
Building
Lot Description Pond/Lake, Waterfront
Foundation Full, Walk Out At Grade, View Out
Architectural Style Ranch, Traditional
Level or Stories One
Schools
Elementary Schools Maize Usd266
Middle Schools Maize South
High Schools Maize South
School District Maize School District (Usd 266)
Others
HOA Fee Include Recreation Facility,Gen. Upkeep for Common Ar
Monthly Total Fees $85
Read Less Info
Want to know what your home might be worth? Contact us for a FREE valuation!

Our team is ready to help you sell your home for the highest possible price ASAP
"My job is to find and attract mastery-based agents to the office, protect the culture, and make sure everyone is happy! "






