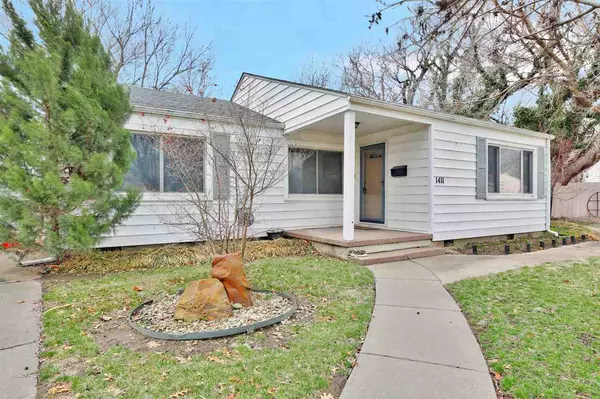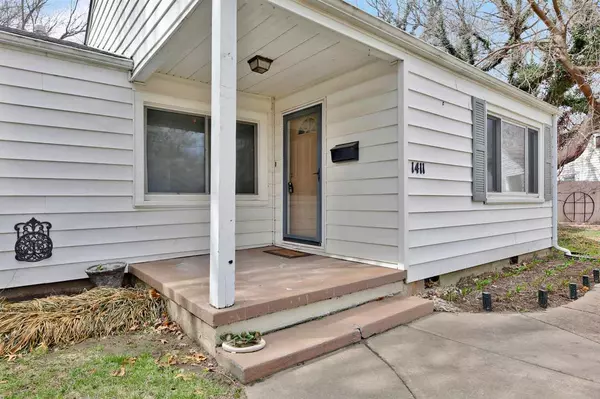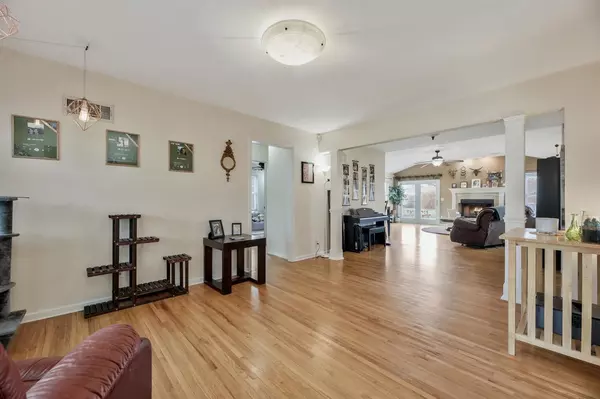$195,000
$200,000
2.5%For more information regarding the value of a property, please contact us for a free consultation.
3 Beds
2 Baths
2,014 SqFt
SOLD DATE : 05/27/2021
Key Details
Sold Price $195,000
Property Type Single Family Home
Sub Type Single Family Onsite Built
Listing Status Sold
Purchase Type For Sale
Square Footage 2,014 sqft
Price per Sqft $96
Subdivision Forney & Stone
MLS Listing ID SCK593506
Sold Date 05/27/21
Style Ranch
Bedrooms 3
Full Baths 2
Total Fin. Sqft 2014
Originating Board sckansas
Year Built 1951
Annual Tax Amount $2,374
Tax Year 2020
Lot Size 0.550 Acres
Acres 0.55
Lot Dimensions 24127
Property Sub-Type Single Family Onsite Built
Property Description
Not only is this 0.55 acre lot big, get ready to be surprised at how big this home feels as well. Step inside to hardwood floors throughout that lead you past dining room into the large family room. You will find kitchen is equipped with a gas stove, built-in buffet table and plenty of counter space. The master suite has walk-in closet, master bath with walk-in shower and separate raised tub and double sink vanity. The laundry room is conveniently located off the master suite with cabinets for extra storage, leading out to backyard is the mud room currently being used as an office. Step outside and notice the freshly stained deck and 210 ft of fence put in 2019. Enjoy the pond-less waterfall with incredibly low maintenance. Perennials are planted all around the property and bamboo planted on alley side of fence for increased privacy in the future. The garage in back is heated and cooled and can be used as storage, workshop or extra garage with double gate access through alleyway. New sewer line put in a month ago and yard will be professionally seeded 2/3 weeks. You won't want to miss out on this one!
Location
State KS
County Sedgwick
Direction 13th and West, East on 13th to St Paul, North on St Paul to Pleasantview, West on Pleasantview to home
Rooms
Basement None
Kitchen Eating Bar, Gas Hookup
Interior
Interior Features Ceiling Fan(s), Walk-In Closet(s), Fireplace Doors/Screens, Hardwood Floors, Vaulted Ceiling
Heating Forced Air, Gas
Cooling Central Air, Electric
Fireplaces Type One, Wood Burning
Fireplace Yes
Appliance Dishwasher, Disposal, Microwave, Refrigerator, Range/Oven, Washer, Dryer
Heat Source Forced Air, Gas
Laundry Main Floor, Separate Room
Exterior
Exterior Feature Deck, Fence-Wood, Guttering - ALL, Irrigation Pump, Irrigation Well, Sprinkler System, Storage Building, Storm Doors, Storm Windows, Outbuildings, Vinyl/Aluminum
Parking Features Detached, Opener
Garage Spaces 2.0
Utilities Available Sewer Available, Gas, Public
View Y/N Yes
Roof Type Composition
Street Surface Paved Road
Building
Lot Description Irregular Lot
Foundation None, Crawl Space
Architectural Style Ranch
Level or Stories One
Schools
Elementary Schools Ok
Middle Schools Marshall
High Schools North
School District Wichita School District (Usd 259)
Read Less Info
Want to know what your home might be worth? Contact us for a FREE valuation!

Our team is ready to help you sell your home for the highest possible price ASAP
"My job is to find and attract mastery-based agents to the office, protect the culture, and make sure everyone is happy! "






