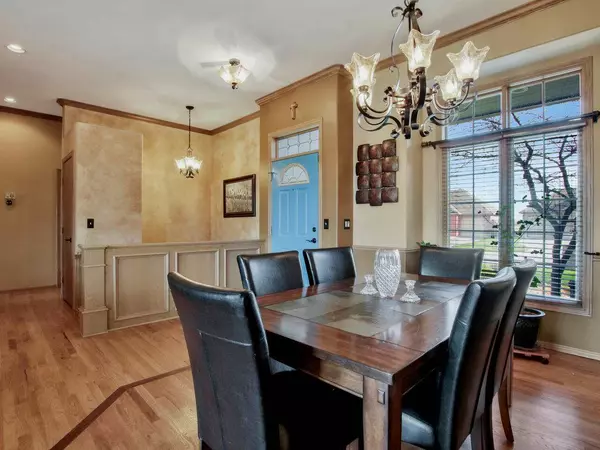$487,250
$494,500
1.5%For more information regarding the value of a property, please contact us for a free consultation.
5 Beds
3 Baths
3,600 SqFt
SOLD DATE : 05/28/2021
Key Details
Sold Price $487,250
Property Type Single Family Home
Sub Type Single Family Onsite Built
Listing Status Sold
Purchase Type For Sale
Square Footage 3,600 sqft
Price per Sqft $135
Subdivision The Moorings
MLS Listing ID SCK593551
Sold Date 05/28/21
Style Ranch,Traditional
Bedrooms 5
Full Baths 3
HOA Fees $15
Total Fin. Sqft 3600
Originating Board sckansas
Year Built 2000
Annual Tax Amount $5,216
Tax Year 2020
Lot Size 0.270 Acres
Acres 0.27
Lot Dimensions 11761
Property Sub-Type Single Family Onsite Built
Property Description
LAKEFRONT @ The Moorings on Crystal Lake! 5 BR, 3-bath, 3-car oversized garage, 3 MAIN FLOOR BR's with 1,921sf, 2 more large BR's in full walkout with another 1,679 sf finished. Open great room features 10' ceilings, oversized gas FP with custom built-in cabinetry, solid wood flooring throughout, large granite island kitchen with corner pantry and huge bay window breakfast area overlooking the lake, private dock and sandy beach. Bay-window MBR suite 18x14 has private dressing area, 4'x5' shower, corner tub and 7'x10'6" walk-in closet. Front BR#2 has double closet, BR#3 is slightly smaller but perfect for guests or office. Full walkout level offers a corner gas FP with space for theatre-size flat-screen, large wet bar with full-size fridge and separate pantry area for lakeside drinks & snacks. Walkout bsmt BR with lake view is master-size, and the other one has double closets and a large L-shaped area perfect for fitness or crafts. Deep 3-car garage is 27' on the 2-car side with lots of room for shop area, 22' deep on 3rd-car. Fully fenced & landscaped, outdoor seating around a stone gas fireplace, sprinkler on well, floating dock with sand beach (boat not included). UPDATES: AC May'15; Furnace Aug'19; complete aluminum wrought-iron fencing Nov'18; Appliances June'15; Carpet throughout & LVT March' 19; Dock April'17. Possession after May 24th, 2021.
Location
State KS
County Sedgwick
Direction N. Meridian to Keywest (8 blks north of I-235/K-96 exit #13), west to first right Sandkey, go north and Sandkey curves to the west and turns into Bayview.
Rooms
Basement Finished
Kitchen Desk, Eating Bar, Island, Pantry, Electric Hookup
Interior
Interior Features Ceiling Fan(s), Walk-In Closet(s), Decorative Fireplace, Hardwood Floors, Humidifier, Security System, Vaulted Ceiling, Wet Bar, Whirlpool, All Window Coverings
Heating Forced Air, Gas
Cooling Central Air, Electric
Fireplaces Type Two, Living Room, Family Room
Fireplace Yes
Appliance Dishwasher, Disposal, Microwave, Range/Oven
Heat Source Forced Air, Gas
Laundry Main Floor, Separate Room
Exterior
Parking Features Attached, Opener, Oversized
Garage Spaces 3.0
Utilities Available Sewer Available, Gas, Public
View Y/N Yes
Roof Type Composition
Street Surface Paved Road
Building
Lot Description Pond/Lake, Waterfront
Foundation Full, Walk Out At Grade, View Out
Architectural Style Ranch, Traditional
Level or Stories One
Schools
Elementary Schools West
Middle Schools Valley Center
High Schools Valley Center
School District Valley Center Pub School (Usd 262)
Others
HOA Fee Include Recreation Facility
Monthly Total Fees $15
Read Less Info
Want to know what your home might be worth? Contact us for a FREE valuation!

Our team is ready to help you sell your home for the highest possible price ASAP
"My job is to find and attract mastery-based agents to the office, protect the culture, and make sure everyone is happy! "






