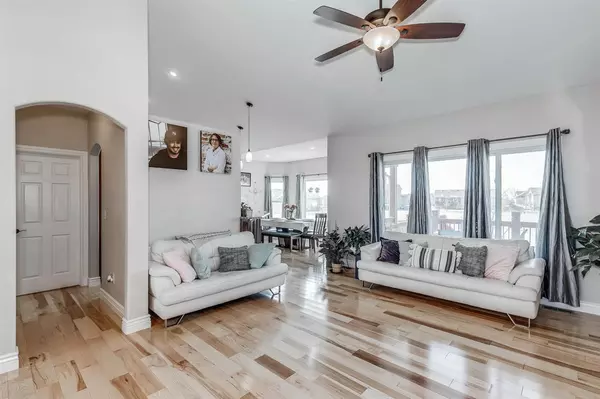$330,000
$330,000
For more information regarding the value of a property, please contact us for a free consultation.
5 Beds
3 Baths
2,694 SqFt
SOLD DATE : 05/28/2021
Key Details
Sold Price $330,000
Property Type Single Family Home
Sub Type Single Family Onsite Built
Listing Status Sold
Purchase Type For Sale
Square Footage 2,694 sqft
Price per Sqft $122
Subdivision Clear Creek
MLS Listing ID SCK593217
Sold Date 05/28/21
Style Ranch
Bedrooms 5
Full Baths 3
HOA Fees $27
Total Fin. Sqft 2694
Originating Board sckansas
Year Built 2012
Annual Tax Amount $3,908
Tax Year 2020
Lot Size 10,890 Sqft
Acres 0.25
Lot Dimensions 11074
Property Sub-Type Single Family Onsite Built
Property Description
This is an incredibly well maintained ranch style home is situated in a very sought after Clear Creek Addition on a LAKE LOT! 5 bedroom, 3 bath, 3 car garage home on a lake lot, what more can you ask for?? Enjoy the fully fenced backyard with plenty of room for the kids and dogs to run while sitting on your covered deck watching the water. The main floor boasts large picture windows and wood floors. The spacious living room with fireplace is open to the dining room. The kitchen with stainless appliances, wood flooring, granite countertops, and tiled back splash, has a separate pantry, lots of cabinets with an eating bar. Master suite with walk in closet and master bath with dual sinks and separate tub and shower! The split bedroom plan - 2 bedrooms, full bath, and separate laundry room complete the main level. The view out basement includes a huge family room, wet bar, 2 additional bedrooms, and a large bathroom, concrete storm shelter and storage room in the basement. Beautifully landscaped yard with sprinkler system and well. Schedule your private showing today as this will not last long! NOTE: Sellers would request a close date May 28th or later
Location
State KS
County Sedgwick
Direction From Kellogg and 143rd, South on 143rd to Laguna (on Right), Laguna turns into Watson. Home is on south side (left side).
Rooms
Basement Finished
Kitchen Eating Bar, Electric Hookup
Interior
Interior Features Ceiling Fan(s), Walk-In Closet(s), Fireplace Doors/Screens, Hardwood Floors, Security System, Vaulted Ceiling, Wet Bar, Partial Window Coverings
Heating Forced Air, Gas
Cooling Central Air
Fireplaces Type One, Living Room, Gas, Gas Starter
Fireplace Yes
Appliance Dishwasher, Disposal, Microwave, Refrigerator, Range/Oven
Heat Source Forced Air, Gas
Laundry Main Floor, 220 equipment
Exterior
Parking Features Attached, Opener, Oversized
Garage Spaces 3.0
Utilities Available Sewer Available, Gas, Public
View Y/N Yes
Roof Type Composition
Street Surface Paved Road
Building
Lot Description Pond/Lake, Standard
Foundation Full, View Out
Architectural Style Ranch
Level or Stories One
Schools
Elementary Schools Christa Mcauliffe
Middle Schools Christa Mcauliffe Academy K-8
High Schools Southeast
School District Wichita School District (Usd 259)
Others
HOA Fee Include Gen. Upkeep for Common Ar
Monthly Total Fees $27
Read Less Info
Want to know what your home might be worth? Contact us for a FREE valuation!

Our team is ready to help you sell your home for the highest possible price ASAP
"My job is to find and attract mastery-based agents to the office, protect the culture, and make sure everyone is happy! "






