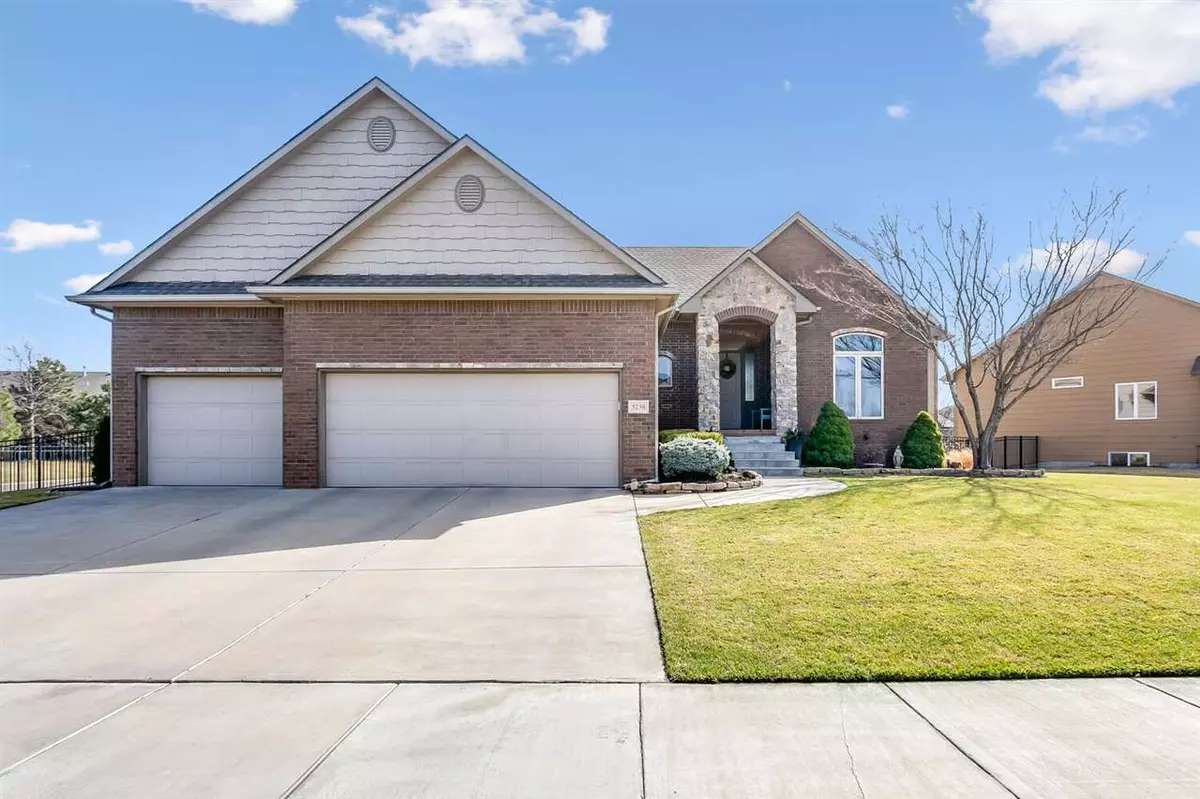$428,900
$428,900
For more information regarding the value of a property, please contact us for a free consultation.
5 Beds
3 Baths
4,030 SqFt
SOLD DATE : 05/25/2021
Key Details
Sold Price $428,900
Property Type Single Family Home
Sub Type Single Family Onsite Built
Listing Status Sold
Purchase Type For Sale
Square Footage 4,030 sqft
Price per Sqft $106
Subdivision Fox Ridge
MLS Listing ID SCK593175
Sold Date 05/25/21
Style Ranch
Bedrooms 5
Full Baths 3
HOA Fees $53
Total Fin. Sqft 4030
Originating Board sckansas
Year Built 2007
Annual Tax Amount $5,844
Tax Year 2020
Lot Size 0.370 Acres
Acres 0.37
Lot Dimensions 15971
Property Sub-Type Single Family Onsite Built
Property Description
This home will "WOW" you! Exterior curb appeal is as perfect as the interior. Brick with stone accents who off the front view, corner lot, fenced (wrought iron) and an additional cement pad for outdoors rec, wood play set stays. Covered deck with eastern exposure. As you enter the front door you will notice the cozy living room and large hearth room with fireplace. The kitchen features granite countertops, eating bar, great cabinet storage, double ovens, large pantry and stainless steel appliances which stay. Adds to the beauty of the hickory custom flooring. The master suite is perfect set up! It has a separate access to the deck and abundant natural light. The master bath has granite countertops - separate vanities and separate tub and shower. Huge walk in closet with direct access to laundry room. The main floor is completed with 2 additional bedrooms (split bedroom plan) and bath. The lower level has viewout views full bar with with refrigerator and dishwasher that stay, family has another fireplace, 2 more bedrooms, full bath and a bonus room big enough for pool table, wine room or your choice!
Location
State KS
County Sedgwick
Direction N on Tyler from 29th - W on Westlakes Pkwy, N on Grey Meadow, W on Flat Creek, N to home.
Rooms
Basement Finished
Kitchen Eating Bar, Pantry, Range Hood, Electric Hookup, Granite Counters
Interior
Interior Features Ceiling Fan(s), Walk-In Closet(s), Hardwood Floors, Wet Bar, All Window Coverings
Heating Forced Air, Gas
Cooling Central Air, Electric
Fireplaces Type Two, Family Room, Kitchen/Hearth Room, Gas
Fireplace Yes
Appliance Dishwasher, Disposal, Microwave, Refrigerator, Range/Oven
Heat Source Forced Air, Gas
Laundry Main Floor, Separate Room, 220 equipment
Exterior
Parking Features Attached
Garage Spaces 3.0
Utilities Available Sewer Available, Gas, Public
View Y/N Yes
Roof Type Composition
Street Surface Paved Road
Building
Lot Description Corner Lot
Foundation Full, View Out
Architectural Style Ranch
Level or Stories One
Schools
Elementary Schools Maize Usd266
Middle Schools Maize
High Schools Maize
School District Maize School District (Usd 266)
Others
Monthly Total Fees $53
Read Less Info
Want to know what your home might be worth? Contact us for a FREE valuation!

Our team is ready to help you sell your home for the highest possible price ASAP
"My job is to find and attract mastery-based agents to the office, protect the culture, and make sure everyone is happy! "






