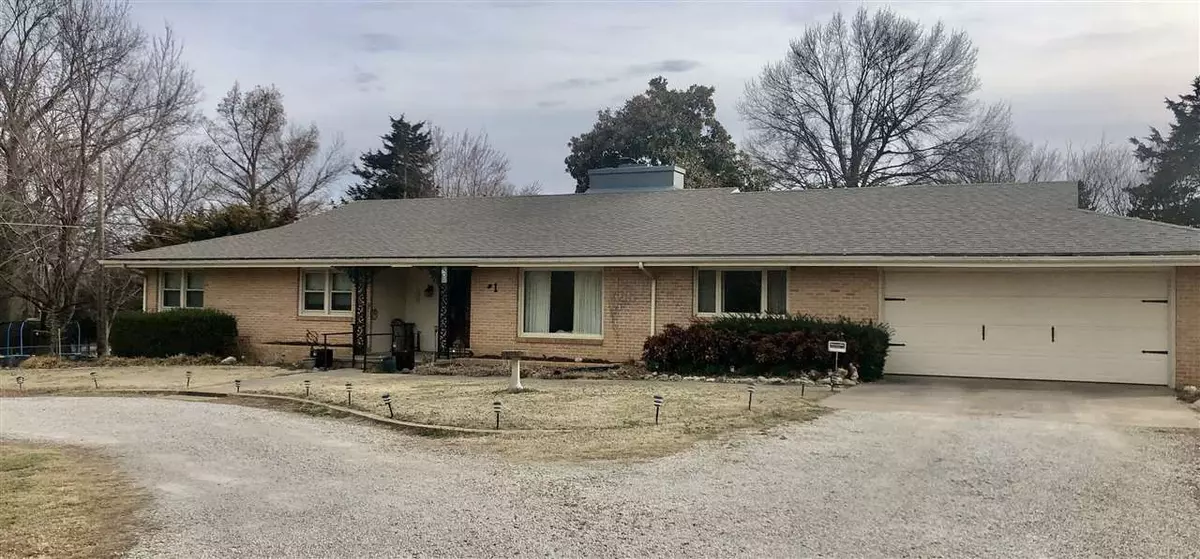$235,000
$264,900
11.3%For more information regarding the value of a property, please contact us for a free consultation.
3 Beds
3 Baths
2,474 SqFt
SOLD DATE : 05/14/2021
Key Details
Sold Price $235,000
Property Type Single Family Home
Sub Type Single Family Onsite Built
Listing Status Sold
Purchase Type For Sale
Square Footage 2,474 sqft
Price per Sqft $94
Subdivision Crestwood
MLS Listing ID SCK592856
Sold Date 05/14/21
Style Ranch
Bedrooms 3
Full Baths 2
Half Baths 1
Total Fin. Sqft 2474
Originating Board sckansas
Year Built 1960
Annual Tax Amount $3,557
Tax Year 2020
Lot Size 1.100 Acres
Acres 1.1
Lot Dimensions 47916
Property Sub-Type Single Family Onsite Built
Property Description
ARE YOU READY TO UPGRADE? DO YOU NEED MORE SPACE INSIDE AND OUTSIDE? Check out this lovely ranch style home located in the Beautiful Crestwood addition.This property has everything on your list! Kitchen offers a built in gas range and oven. Counter tops have been updated. Formal Living room and formal dining room are perfect for entertaining and the family room off the kitchen is super cozy with the wood burning stove. Bedrooms are spacious with the master having its own bathroom. The storage is incredible through out the entire house. There is a cabinet or closet around every corner. Laundry is off the kitchen and connected to a bathroom. The garage is oversized with a work bench area at the back. There is a storm shelter and storage room with access through the garage. Off the family room is a covered patio that overlooks a mature yard with large trees and perennial plants that will popping up soon. The lot is 1.10 acre. Roof is 1 year old. Home has been updated with carpet and paint. There is so much to love about this home! Don't wait! Call the listing agent today for more information about the property and to schedule a private showing.
Location
State KS
County Cowley
Direction Head east on chestnut ave. Turn right on Crestwood Drive into Crestwood. At the Y go left onto Eastridge Dr. Property is on the right.
Rooms
Basement Unfinished
Kitchen Pantry, Gas Hookup
Interior
Interior Features Ceiling Fan(s), Walk-In Closet(s), Humidifier
Heating Gas, Electric
Cooling Central Air
Fireplaces Type Wood Burning, Wood Burning Stove
Fireplace Yes
Appliance Dishwasher, Range/Oven
Heat Source Gas, Electric
Laundry Main Floor
Exterior
Exterior Feature Patio-Covered, Guttering - ALL, Storm Doors, Storm Shelter, Brick
Parking Features Attached, Oversized
Garage Spaces 2.0
Utilities Available Septic Tank, Gas, Public
View Y/N Yes
Roof Type Composition
Street Surface Paved Road
Building
Lot Description Standard
Foundation None
Architectural Style Ranch
Level or Stories One
Schools
Elementary Schools C 4
Middle Schools Arkansas City
High Schools Arkansas City
School District Arkansas City School District (Usd 470)
Read Less Info
Want to know what your home might be worth? Contact us for a FREE valuation!

Our team is ready to help you sell your home for the highest possible price ASAP
"My job is to find and attract mastery-based agents to the office, protect the culture, and make sure everyone is happy! "






