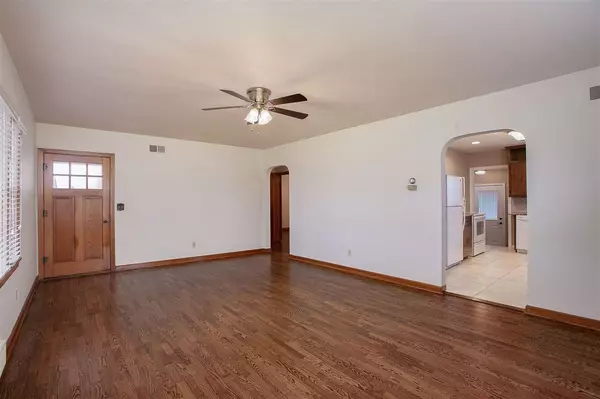$122,500
$120,000
2.1%For more information regarding the value of a property, please contact us for a free consultation.
2 Beds
1 Bath
1,804 SqFt
SOLD DATE : 08/05/2021
Key Details
Sold Price $122,500
Property Type Single Family Home
Sub Type Single Family Onsite Built
Listing Status Sold
Purchase Type For Sale
Square Footage 1,804 sqft
Price per Sqft $67
Subdivision Maple Grove
MLS Listing ID SCK592787
Sold Date 08/05/21
Style Ranch
Bedrooms 2
Full Baths 1
Total Fin. Sqft 1804
Originating Board sckansas
Year Built 1949
Annual Tax Amount $1,574
Tax Year 2020
Lot Size 10,890 Sqft
Acres 0.25
Lot Dimensions 10695
Property Sub-Type Single Family Onsite Built
Property Description
Your search is over, this one is HOME! Charming home with wonderful street appeal, situated on a corner lot with driveway access off Main street or Annadale Ave. The oversized 30 x 26 two car garage will make a great workshop or additional storage for a small boat or ATV. The newly constructed fenced in yard will be perfect for the kid's playground and or/dog area. Upon entering the front door, the generous sized living room boasts lots of natural light and beautiful hardwood floors. The kitchen has been updated with granite and all appliances stay with the home. Down the hall you'll find a tastefully updated bathroom with tiled shower/tub combo, tile floor and granite vanity top. Two nice sized bedrooms complete the main floor. Gather the family and head downstairs to enjoy the ample space in the huge family room! There's built-in's along the south wall to accommodate your TV and electronics. The extra room downstairs is perfect for a craft room, office or non-conforming bedroom. In the large storage/laundry area, there's a standalone shower and sink. This home has been well taken care of and shows pride in ownership! Enjoy low maintenance with the vinyl siding, vinyl windows and doors. Neutral colors throughout, move in ready! Homes like this one doesn't come along very often. Don't delay, schedule a showing today, before it's gone.
Location
State KS
County Kingman
Direction From HWY 400 turn North on Main Street to House on left side (West)
Rooms
Basement Partially Finished
Kitchen Electric Hookup, Granite Counters
Interior
Interior Features Ceiling Fan(s), Hardwood Floors, All Window Coverings
Heating Forced Air, Gas
Cooling Central Air, Electric
Fireplace No
Appliance Dishwasher, Disposal, Microwave, Refrigerator, Range/Oven
Heat Source Forced Air, Gas
Laundry In Basement, Separate Room, 220 equipment, Sink
Exterior
Exterior Feature Fence-Chain Link, Guttering - ALL, Storm Doors, Storm Windows, Frame, Vinyl/Aluminum
Parking Features Detached, Opener, Oversized
Garage Spaces 2.0
Utilities Available Sewer Available, Gas, Public
View Y/N Yes
Roof Type Composition
Street Surface Paved Road
Building
Lot Description Corner Lot, Standard
Foundation Full, Day Light, No Egress Window(s)
Architectural Style Ranch
Level or Stories One
Schools
Elementary Schools Kingman
Middle Schools Kingman
High Schools Kingman
School District Kingman - Norwich School District (Usd 331)
Read Less Info
Want to know what your home might be worth? Contact us for a FREE valuation!

Our team is ready to help you sell your home for the highest possible price ASAP
"My job is to find and attract mastery-based agents to the office, protect the culture, and make sure everyone is happy! "






