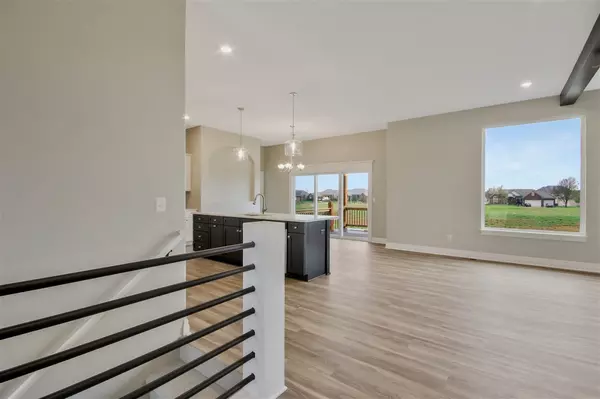$355,000
$359,000
1.1%For more information regarding the value of a property, please contact us for a free consultation.
4 Beds
3 Baths
2,950 SqFt
SOLD DATE : 07/16/2021
Key Details
Sold Price $355,000
Property Type Single Family Home
Sub Type Single Family Onsite Built
Listing Status Sold
Purchase Type For Sale
Square Footage 2,950 sqft
Price per Sqft $120
Subdivision Valencia
MLS Listing ID SCK591795
Sold Date 07/16/21
Style Ranch
Bedrooms 4
Full Baths 3
Total Fin. Sqft 2950
Originating Board sckansas
Year Built 2021
Annual Tax Amount $3,800
Tax Year 2020
Lot Size 9,147 Sqft
Acres 0.21
Lot Dimensions 9226
Property Sub-Type Single Family Onsite Built
Property Description
What a beauty this one is! , get comfortable in this move in ready brand new home! This functional floor plan hosts 2 bedrooms on the main level, open concept living, gas fireplace, massive island, walk-in pantry, & a 9 foot sliding glass door that leads to the covered deck, & oversized windows for wonderful natural lighting. The master bedroom suite is nothing short of exceptional, a spacious bedroom with custom craftsmanship to add a cozy touch, a large bathroom that has the latest trends, along with two sinks, a walk-in full tile shower with a bench for seating! & of course, a walk-in closet! The downstairs living area is warm and inviting and boasts of a wet bar, with floating shelfs, plenty of room for entertaining. The basement also features two spacious bedrooms and a full bathroom. But wait, there's more! When leaving be sure to check out the 3rd car garage kick out which allows a handy storage for any mower or workshop! Now is the time to check out this home! Well, sprinkler, & sod included.
Location
State KS
County Sedgwick
Direction From 53rd & Meridian, South to 51st, 51st to Athenian, Home is on the S side of the road.
Rooms
Basement Finished
Kitchen Eating Bar, Island, Pantry
Interior
Interior Features Ceiling Fan(s), Walk-In Closet(s), Wet Bar
Heating Forced Air, Gas
Cooling Central Air, Electric
Fireplaces Type One, Living Room, Gas
Fireplace Yes
Appliance Dishwasher, Disposal, Microwave, Range/Oven
Heat Source Forced Air, Gas
Laundry Main Floor, 220 equipment
Exterior
Parking Features Attached, Oversized
Garage Spaces 3.0
Utilities Available Sewer Available, Gas, Public
View Y/N Yes
Roof Type Composition
Street Surface Paved Road
Building
Lot Description Standard
Foundation Full, View Out
Architectural Style Ranch
Level or Stories One
Schools
Elementary Schools Pleasant Valley
Middle Schools Pleasant Valley
High Schools Heights
School District Wichita School District (Usd 259)
Read Less Info
Want to know what your home might be worth? Contact us for a FREE valuation!

Our team is ready to help you sell your home for the highest possible price ASAP
"My job is to find and attract mastery-based agents to the office, protect the culture, and make sure everyone is happy! "






