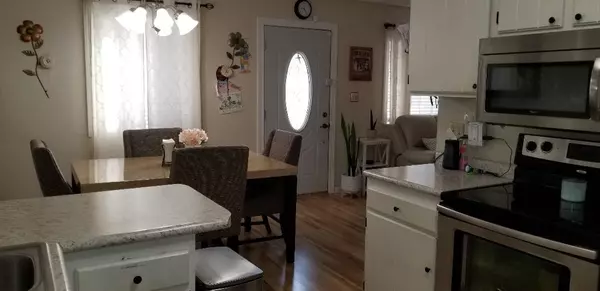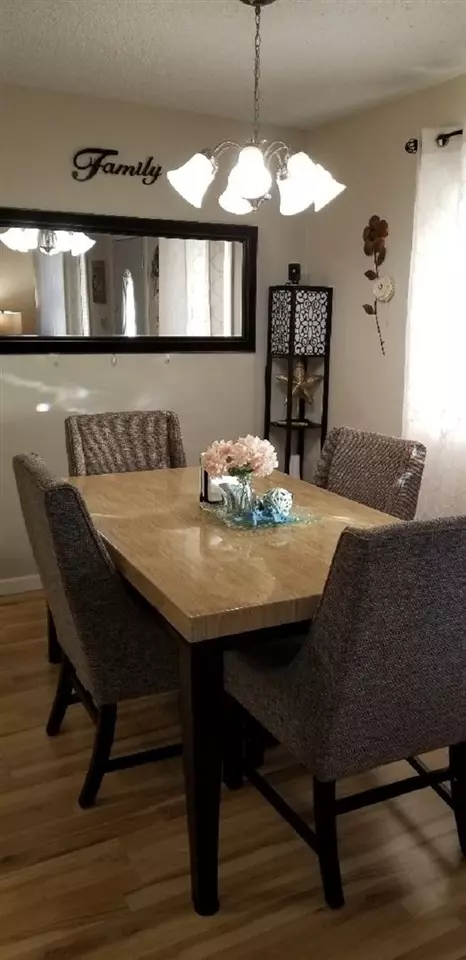$78,000
$78,000
For more information regarding the value of a property, please contact us for a free consultation.
3 Beds
1 Bath
960 SqFt
SOLD DATE : 07/15/2021
Key Details
Sold Price $78,000
Property Type Single Family Home
Sub Type Single Family Onsite Built
Listing Status Sold
Purchase Type For Sale
Square Footage 960 sqft
Price per Sqft $81
Subdivision Stickels
MLS Listing ID SCK591357
Sold Date 07/15/21
Style A-Frame,Bungalow
Bedrooms 3
Full Baths 1
Total Fin. Sqft 960
Originating Board sckansas
Year Built 1978
Annual Tax Amount $1,133
Tax Year 2020
Lot Size 10,018 Sqft
Acres 0.23
Lot Dimensions 10000
Property Sub-Type Single Family Onsite Built
Property Description
Super cute, clean, very well maintained home! Property also includes a carport that is on the north side of the attached garage as well as an additional building (approx. 640 sq ft, built in 1980) for storage, etc. Per Seller: 2015 - New Heating and Air; 2016 - New laminate flooring; 2017 - New Roof; 2020 - New Exterior and Interior Doors. The additional building has a garage door opener for an extra garage as well as a work shop with a work bench. There is electric in the shop as well as a gas heating stove (sellers have not used the heating stove). There are a couple of places where the roof has leaked in the shop area that new buyer may want to address.... Sellers purchased an additional lot to the north and east (property is L shaped). Current lot dimensions are estimated but boundaries are correct.
Location
State KS
County Greenwood
Direction From stoplight @ Main & Hwy 54; North to 4th; West to home.
Rooms
Basement None
Kitchen Range Hood, Electric Hookup
Interior
Interior Features Partial Window Coverings, Wood Laminate Floors
Heating Forced Air, Gas
Cooling Central Air, Electric
Fireplace No
Appliance Microwave, Range/Oven
Heat Source Forced Air, Gas
Laundry Main Floor, 220 equipment
Exterior
Exterior Feature Guttering - ALL, Sidewalk, Storage Building, Storm Doors, Frame, Vinyl/Aluminum
Parking Features Attached, Opener
Garage Spaces 1.0
Utilities Available Sewer Available, Gas, Public
View Y/N Yes
Roof Type Composition
Street Surface Paved Road
Building
Lot Description Standard
Foundation None
Architectural Style A-Frame, Bungalow
Level or Stories One
Schools
Elementary Schools Marshall
Middle Schools Marshall
High Schools Eureka
School District Eureka School District (Usd 389)
Read Less Info
Want to know what your home might be worth? Contact us for a FREE valuation!

Our team is ready to help you sell your home for the highest possible price ASAP
"My job is to find and attract mastery-based agents to the office, protect the culture, and make sure everyone is happy! "






