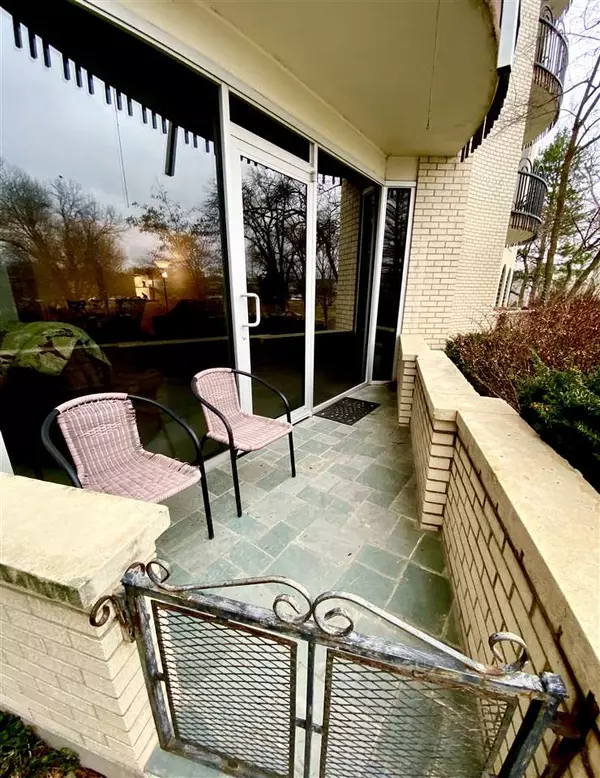$49,900
$49,900
For more information regarding the value of a property, please contact us for a free consultation.
3 Beds
2 Baths
1,702 SqFt
SOLD DATE : 05/21/2021
Key Details
Sold Price $49,900
Property Type Condo
Sub Type Condo/Townhouse
Listing Status Sold
Purchase Type For Sale
Square Footage 1,702 sqft
Price per Sqft $29
Subdivision Parklane Towers
MLS Listing ID SCK591312
Sold Date 05/21/21
Style Traditional
Bedrooms 3
Full Baths 2
HOA Fees $855
Total Fin. Sqft 1702
Originating Board sckansas
Year Built 1963
Tax Year 2020
Property Sub-Type Condo/Townhouse
Property Description
Enjoy care-free urban lifestyle! 3 BR, 2BA unit on 1st floor, open plan, living room, dining room, updated kitchen with eating space, private patio. There is a maintenance fee of $855.17/month which includes yearly taxes, water, trash, gas, exterior & common area upkeep & maintenance, exterior & common area insurance, valet service for groceries & bringing the car around, 24 hr security, & all employees. The only utility it does not cover is electricity for the unit (which is low). There is also a $35 cable fee paid to the Association billed separately which is included in the total yearly amount listed. Parking fee is $50 for garage or $15 for outside. Storage units & parking stalls are not guaranteed. Condo insurance for the individual owner's unit is not included. Common areas include postal area, library, laundry & exercise facility. There is even a guest suite if you have out-of-town guests (available for a fee & is temporary use). No smoking or pets allowed. Service animals with credentials & documentation are allowed. Seller is FIRM on the LIST PRICE OF $49,900.
Location
State KS
County Sedgwick
Direction S ON EDGEMOOR TO LINCOLN, W ON LINCOLN TO HIGHRISE
Rooms
Basement Unfinished
Kitchen Pantry, Range Hood, Electric Hookup
Interior
Interior Features Ceiling Fan(s), Intercom System, All Window Coverings
Heating Forced Air, Hot Water/Steam
Cooling Central Air, Electric, Water
Fireplace No
Appliance Dishwasher, Disposal, Refrigerator, Range/Oven
Heat Source Forced Air, Hot Water/Steam
Laundry In Basement
Exterior
Exterior Feature Patio, Handicap Access, Security Light, Sidewalk, Sprinkler System, Storm Shelter, Storm Windows, Brick
Parking Features Attached
Utilities Available Sewer Available, Gas, Public
View Y/N Yes
Roof Type Other - See Remarks
Street Surface Paved Road
Building
Lot Description Standard, Wooded
Foundation Partial, No Basement Windows
Architectural Style Traditional
Level or Stories One
Schools
Elementary Schools Caldwell
Middle Schools Curtis
High Schools Southeast
School District Wichita School District (Usd 259)
Others
HOA Fee Include Exterior Maintenance,Insurance,Lawn Service,Security,Snow Removal,Trash,Utilities,Water,Other - See Remarks,Gen. Upkeep for Common Ar
Monthly Total Fees $855
Read Less Info
Want to know what your home might be worth? Contact us for a FREE valuation!

Our team is ready to help you sell your home for the highest possible price ASAP
"My job is to find and attract mastery-based agents to the office, protect the culture, and make sure everyone is happy! "






