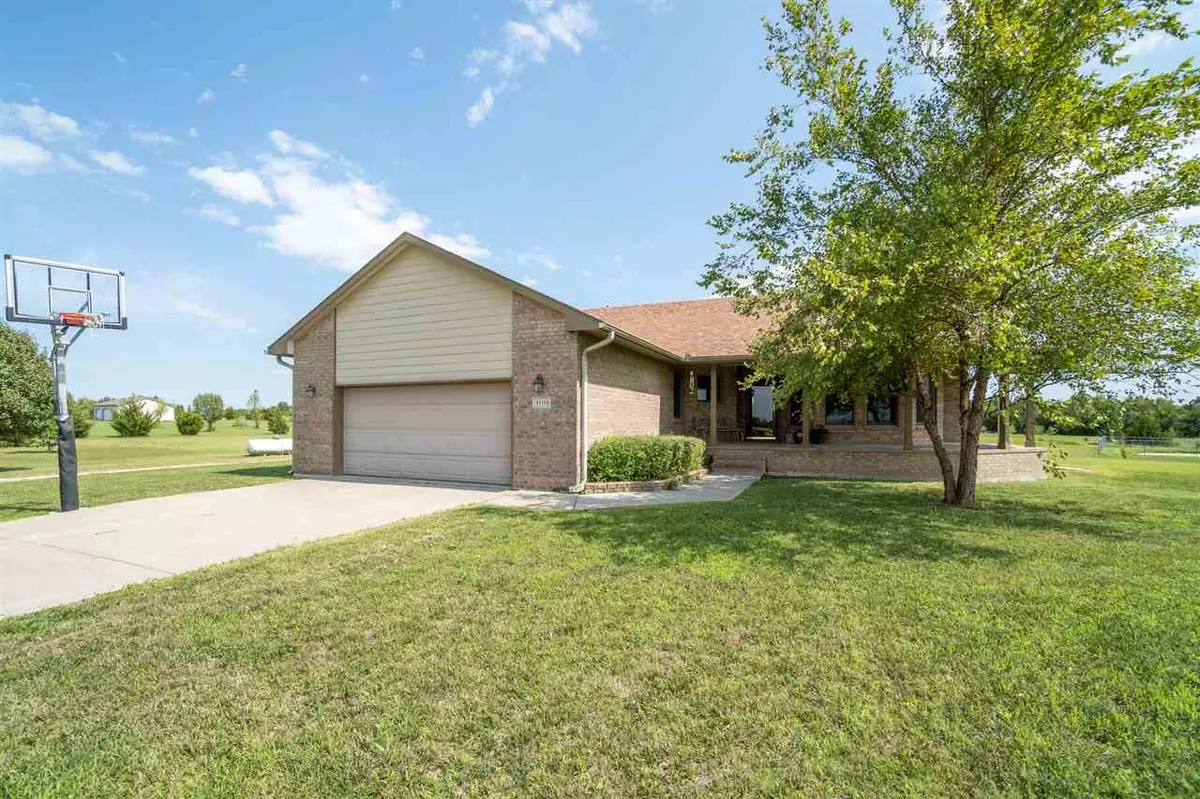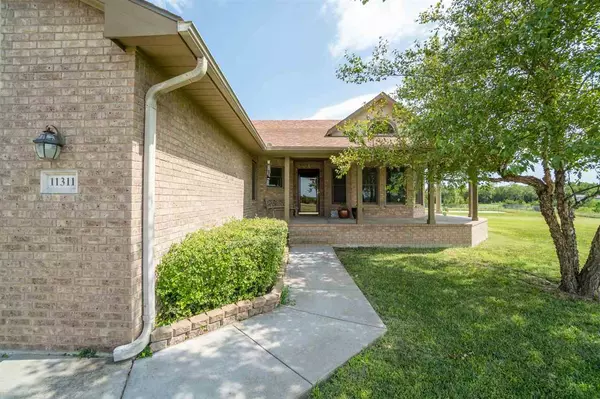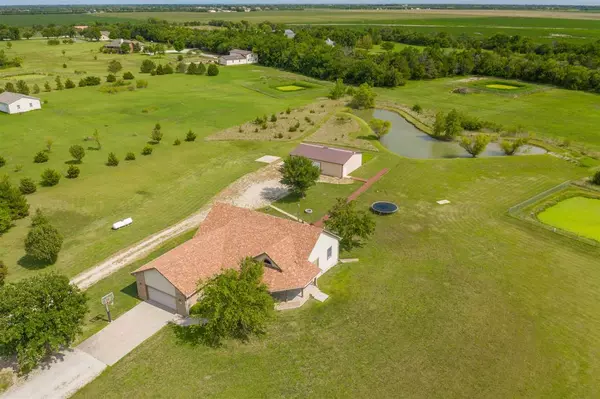$431,000
$425,000
1.4%For more information regarding the value of a property, please contact us for a free consultation.
4 Beds
3 Baths
2,898 SqFt
SOLD DATE : 05/28/2021
Key Details
Sold Price $431,000
Property Type Single Family Home
Sub Type Single Family Onsite Built
Listing Status Sold
Purchase Type For Sale
Square Footage 2,898 sqft
Price per Sqft $148
Subdivision Chateau Estates
MLS Listing ID SCK591340
Sold Date 05/28/21
Style Ranch
Bedrooms 4
Full Baths 3
Total Fin. Sqft 2898
Originating Board sckansas
Year Built 1999
Annual Tax Amount $4,677
Tax Year 2020
Lot Size 5.000 Acres
Acres 5.0
Lot Dimensions 217800
Property Sub-Type Single Family Onsite Built
Property Description
Incredible 4 Bedroom, 3 Bath home with wraparound porch and 30x40 barn on 5 Acres including a private stocked pond full of bass, sunfish, bluegill, and catfish!! Do not miss this opportunity to own your own private oasis conventionally located between Wichita and Derby in Derby schools! This well cared for home features an open floor plan with vaulted ceiling while still offering traditional spaces including a formal dinning and breakfast nook on the main level, as well as, a cozy wood burning fireplace in the living room. The finished basement includes another sizable living space with fireplace, a large bedroom, a full bath, and a huge utility room with tons of storage. This home is truly unique, don't miss your opportunity to call this special property home. Call today to set up a private showing.
Location
State KS
County Sedgwick
Direction 31ST ST S & GREENWICH, S ON GREENWICH TO CALIAS (1/8 MI) E TO HOME.
Rooms
Basement Finished
Kitchen Pantry, Electric Hookup
Interior
Interior Features Ceiling Fan(s), Walk-In Closet(s), Fireplace Doors/Screens, Humidifier, Security System, Vaulted Ceiling, Whirlpool, Wired for Sound
Heating Forced Air, Propane Rented
Cooling Central Air, Electric
Fireplaces Type Two, Gas, Wood Burning
Fireplace Yes
Appliance Dishwasher, Disposal, Microwave, Range/Oven
Heat Source Forced Air, Propane Rented
Laundry Main Floor, Separate Room, 220 equipment
Exterior
Parking Features Attached, Opener, Oversized
Garage Spaces 4.0
Utilities Available Lagoon, Propane, Private Water, Rural Water
View Y/N Yes
Roof Type Composition
Building
Lot Description Standard
Foundation Full, View Out
Architectural Style Ranch
Level or Stories One
Schools
Elementary Schools Wineteer
Middle Schools Derby
High Schools Derby
School District Derby School District (Usd 260)
Read Less Info
Want to know what your home might be worth? Contact us for a FREE valuation!

Our team is ready to help you sell your home for the highest possible price ASAP
"My job is to find and attract mastery-based agents to the office, protect the culture, and make sure everyone is happy! "






