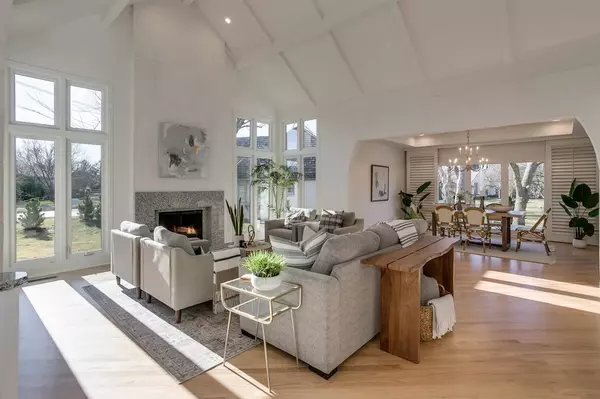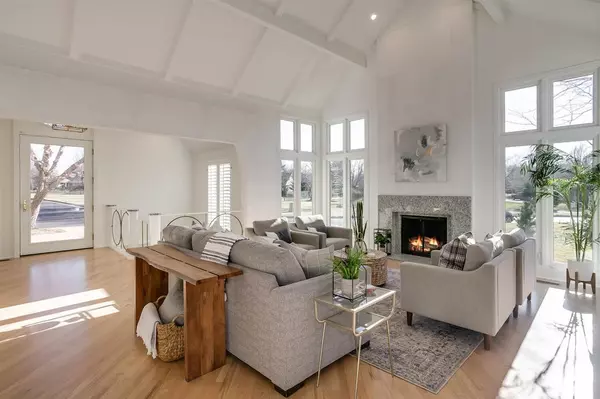$425,000
$453,900
6.4%For more information regarding the value of a property, please contact us for a free consultation.
3 Beds
4 Baths
3,616 SqFt
SOLD DATE : 05/28/2021
Key Details
Sold Price $425,000
Property Type Single Family Home
Sub Type Patio Home
Listing Status Sold
Purchase Type For Sale
Square Footage 3,616 sqft
Price per Sqft $117
Subdivision Woodspring
MLS Listing ID SCK591247
Sold Date 05/28/21
Style Traditional
Bedrooms 3
Full Baths 3
Half Baths 1
HOA Fees $233
Total Fin. Sqft 3616
Originating Board sckansas
Year Built 1987
Annual Tax Amount $4,873
Tax Year 2020
Lot Size 7,840 Sqft
Acres 0.18
Lot Dimensions 8030
Property Sub-Type Patio Home
Property Description
COMPLETELY REMODELED and move-in ready! This truly amazing patio home in Northeast Wichita, is PERFECTION! Complete with granite countertops, stainless steel appliances, and an abundance of natural light. This one is a show-stopper with a spacious great room, high ceilings and vast, open floor concept. The beautiful white kitchen, adjoining great room with convenient wet bar make entertaining a delight. What could be better than a move-in ready home where every feature is top notch? This property is waiting for you to call it home!
Location
State KS
County Sedgwick
Direction North on Webb Road from 21st to Woodspring Addition. West on Woodspring through gate, right on Lakepoint. Home on the west corner of Lakepoint and Woodspring.
Rooms
Basement Finished
Kitchen Eating Bar, Range Hood, Electric Hookup, Granite Counters
Interior
Interior Features Ceiling Fan(s), Central Vacuum, Cedar Closet(s), Walk-In Closet(s), Decorative Fireplace, Hardwood Floors, Security System, Skylight(s), Vaulted Ceiling, Wet Bar, Partial Window Coverings
Heating Zoned, Gas
Cooling Zoned, Electric
Fireplaces Type Three or More, Family Room, Rec Room/Den, Master Bedroom, Gas
Fireplace Yes
Appliance Dishwasher, Disposal, Refrigerator, Range/Oven
Heat Source Zoned, Gas
Laundry Main Floor, Separate Room, 220 equipment, Sink
Exterior
Parking Features Attached, Opener, Side Load
Garage Spaces 2.0
Utilities Available Gas, Public
View Y/N Yes
Roof Type Tile
Street Surface Paved Road
Building
Lot Description Standard, Wooded
Foundation Full, Day Light
Architectural Style Traditional
Level or Stories One
Schools
Elementary Schools Circle Greenwich
Middle Schools Circle
High Schools Circle
School District Circle School District (Usd 375)
Others
HOA Fee Include Lawn Service,Security,Snow Removal,Trash,Gen. Upkeep for Common Ar
Monthly Total Fees $233
Read Less Info
Want to know what your home might be worth? Contact us for a FREE valuation!

Our team is ready to help you sell your home for the highest possible price ASAP
"My job is to find and attract mastery-based agents to the office, protect the culture, and make sure everyone is happy! "






