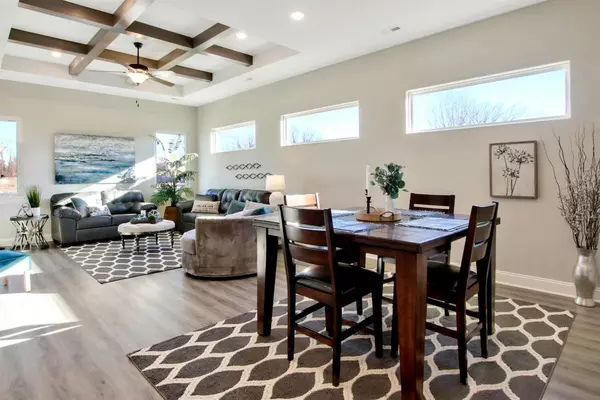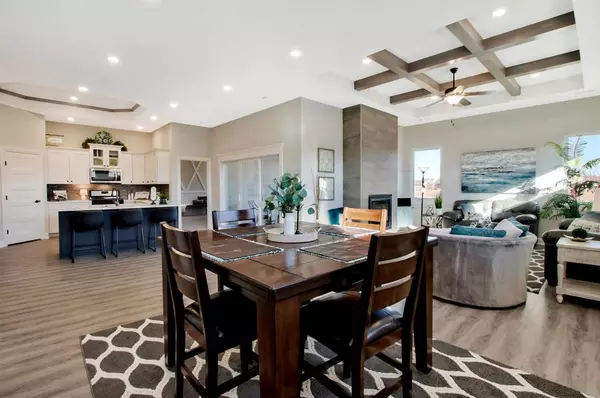$325,000
$329,900
1.5%For more information regarding the value of a property, please contact us for a free consultation.
2 Beds
2 Baths
1,971 SqFt
SOLD DATE : 06/28/2021
Key Details
Sold Price $325,000
Property Type Single Family Home
Sub Type Patio Home
Listing Status Sold
Purchase Type For Sale
Square Footage 1,971 sqft
Price per Sqft $164
Subdivision Castlegate
MLS Listing ID SCK586355
Sold Date 06/28/21
Style Ranch
Bedrooms 2
Full Baths 2
HOA Fees $150
Total Fin. Sqft 1971
Originating Board sckansas
Year Built 2020
Annual Tax Amount $4,898
Tax Year 2020
Lot Size 6,098 Sqft
Acres 0.14
Lot Dimensions 6143
Property Sub-Type Patio Home
Property Description
This amazing zero-entry open floor plan built by RJ Castle Homes and T.W. Custom Homes/Travis Whisler, known as Rocky Construction, LLC is a must-see. With 2 over-sized bedrooms and bathrooms, fully tiled walk-in showers, a 2-way fireplace in the living room through to the covered patio, granite countertops throughout the home, a gas stove, walk-in pantry, convenient drop zone as you enter from the garage, a concrete safe room inside the home and a tankless water heater to provide endless hot water and a savings on your utility bills. Sprinkler system and sod included.
Location
State KS
County Sedgwick
Direction From the intersection of West Central and 119th st, go West on Central to Firefly. Turn right into the neighborhood, go right on Thornton St. Right on Cindy St and 12512 will be on the left (North) side of the street.
Rooms
Basement None
Kitchen Island, Pantry, Electric Hookup, Granite Counters
Interior
Interior Features Ceiling Fan(s), Walk-In Closet(s), Decorative Fireplace, Fireplace Doors/Screens, Handicap Access, Wood Laminate Floors
Heating Forced Air, Gas
Cooling Central Air, Electric
Fireplaces Type One, Living Room, Gas, Two Sided
Fireplace Yes
Appliance Dishwasher, Disposal, Microwave, Range/Oven
Heat Source Forced Air, Gas
Laundry Main Floor, 220 equipment
Exterior
Parking Features Attached, Oversized
Garage Spaces 2.0
Utilities Available Sewer Available, Gas, Public
View Y/N Yes
Roof Type Composition
Street Surface Paved Road
Building
Lot Description Standard
Foundation None, Slab
Architectural Style Ranch
Level or Stories One
Schools
Elementary Schools Apollo
Middle Schools Dwight D. Eisenhower
High Schools Dwight D. Eisenhower
School District Goddard School District (Usd 265)
Others
HOA Fee Include Lawn Service,Recreation Facility,Snow Removal,Gen. Upkeep for Common Ar
Monthly Total Fees $150
Read Less Info
Want to know what your home might be worth? Contact us for a FREE valuation!

Our team is ready to help you sell your home for the highest possible price ASAP
"My job is to find and attract mastery-based agents to the office, protect the culture, and make sure everyone is happy! "






