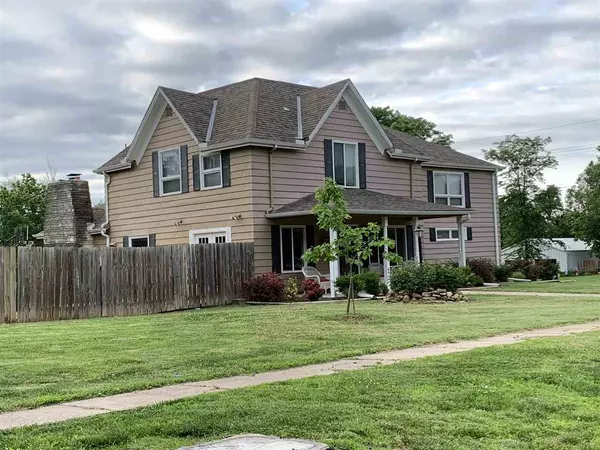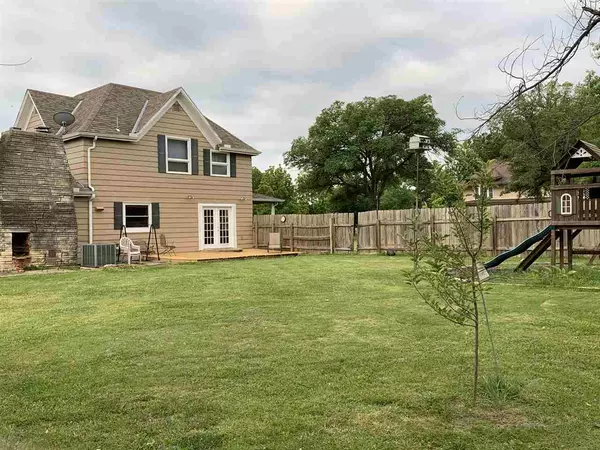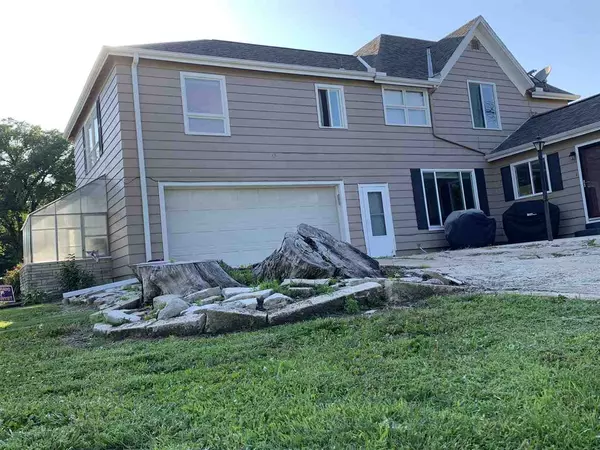$155,000
$155,000
For more information regarding the value of a property, please contact us for a free consultation.
4 Beds
4 Baths
2,677 SqFt
SOLD DATE : 06/08/2021
Key Details
Sold Price $155,000
Property Type Single Family Home
Sub Type Single Family Onsite Built
Listing Status Sold
Purchase Type For Sale
Square Footage 2,677 sqft
Price per Sqft $57
Subdivision Eureka
MLS Listing ID SCK582174
Sold Date 06/08/21
Style Traditional
Bedrooms 4
Full Baths 2
Half Baths 2
Total Fin. Sqft 2677
Originating Board sckansas
Year Built 1910
Annual Tax Amount $1,889
Tax Year 2019
Lot Size 0.620 Acres
Acres 0.62
Lot Dimensions 150
Property Sub-Type Single Family Onsite Built
Property Description
Take a look at this beautiful historic 4 bedroom Home with 2 full baths and 2 half baths. This house has been updated greatly. On the main floor you have an extra large living/family room, formal dining room w/oak floors, kitchen with built-in dishwasher, range & oven along with luxury vinyl flooring. Coming in the back door lands you in the utility room with washer and dryer hook-ups and also leads into the kitchen. There is a half bath off the utility room also. There are 2 sets of stairs leading to the second story where you will find 4 bedrooms and 2 full baths. A back set of stairs leads to the extra large master bedroom with oak floors and its own private full bath. You also have another full bath upstairs for the 3 additional bedrooms. Heading downstairs into the basement you enter into a large family room with an office/spare room, mechanical room and a half bath. There is an exterior entrance into the basement. House has a high efficiency forced air heating & air conditioning. There is a 2-car attached garage w/elec. opener and a small greenhouse on the south side of the house. The roof is approx. 2 years old and exterior siding is aluminum. The back yard has a wood privacy fence and this all sits on a large corner lot. This is a fantastic house to raise your family and is not far from downtown, the library and the swimming pool. Come take a look at this move-in ready property.
Location
State KS
County Greenwood
Direction From stoplight at Main St. & River St. (Hwy. 54), 3 blocks east to Mulberry, 1 block north
Rooms
Basement Partially Finished
Kitchen Electric Hookup, Laminate Counters
Interior
Interior Features Ceiling Fan(s), Hardwood Floors, Partial Window Coverings
Heating Forced Air, Gas
Cooling Central Air, Electric
Fireplaces Type One, Kitchen/Hearth Room, Gas
Fireplace Yes
Appliance Dishwasher, Range/Oven
Heat Source Forced Air, Gas
Laundry Main Floor, Separate Room, 220 equipment
Exterior
Exterior Feature Deck, Fence-Wood, Guttering - ALL, Storage Building, Storm Doors, Frame, Vinyl/Aluminum
Parking Features Attached, Opener
Garage Spaces 2.0
Utilities Available Sewer Available, Gas, Public
View Y/N Yes
Roof Type Composition
Street Surface Paved Road
Building
Lot Description Corner Lot
Foundation Full, No Egress Window(s)
Architectural Style Traditional
Level or Stories Two
Schools
Elementary Schools Mulberry-Eureka
Middle Schools Eureka
High Schools Eureka
School District Eureka School District (Usd 389)
Read Less Info
Want to know what your home might be worth? Contact us for a FREE valuation!

Our team is ready to help you sell your home for the highest possible price ASAP
"My job is to find and attract mastery-based agents to the office, protect the culture, and make sure everyone is happy! "






