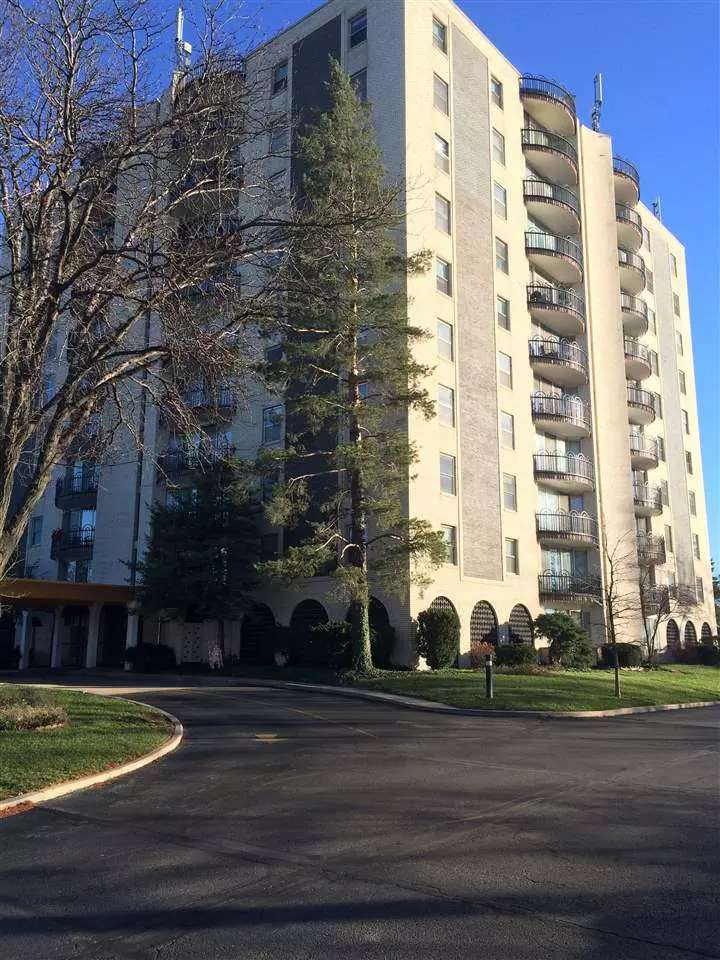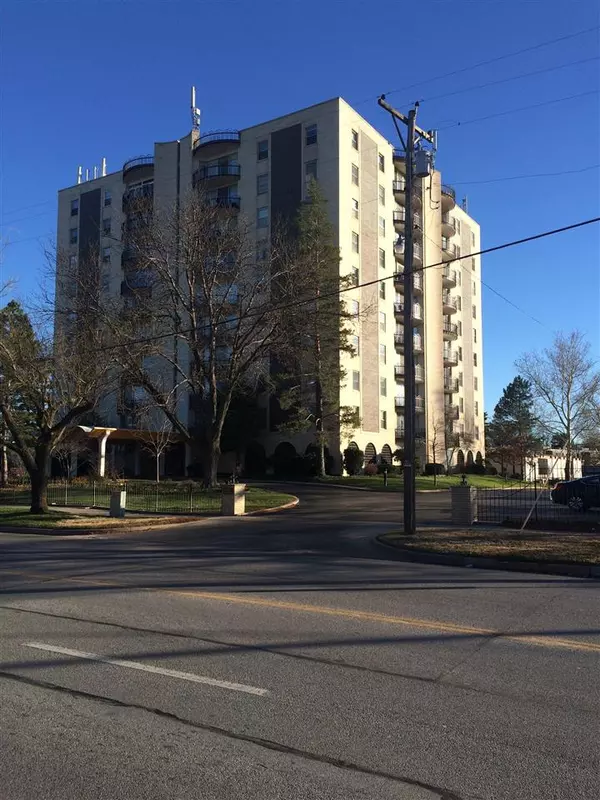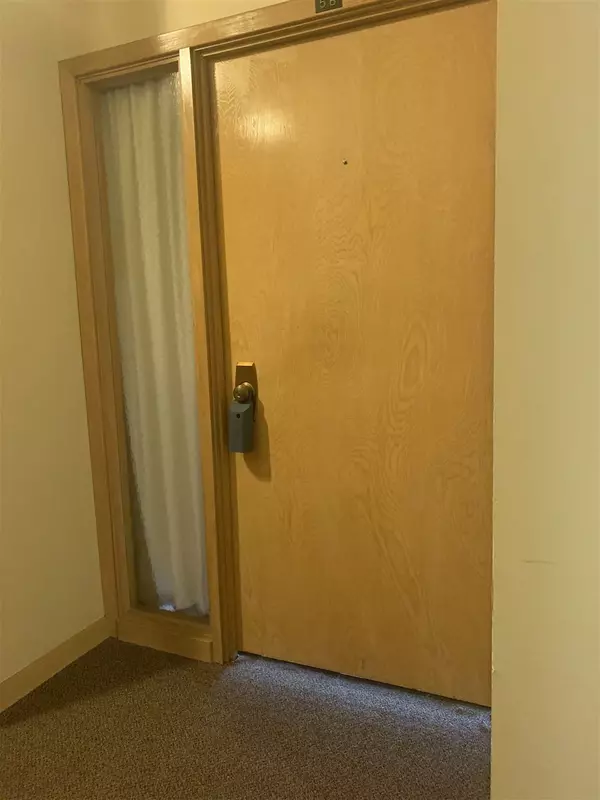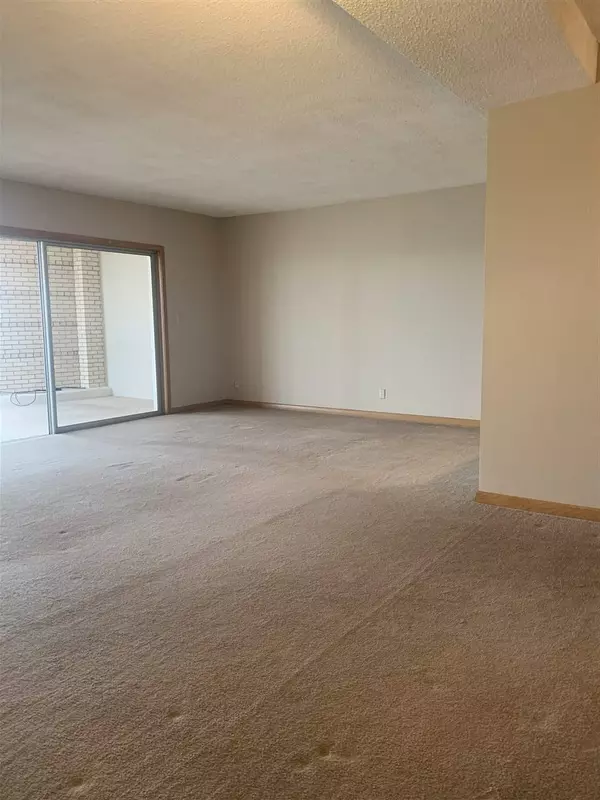$29,400
$30,000
2.0%For more information regarding the value of a property, please contact us for a free consultation.
1 Bed
1 Bath
1,170 SqFt
SOLD DATE : 05/24/2021
Key Details
Sold Price $29,400
Property Type Condo
Sub Type Condo/Townhouse
Listing Status Sold
Purchase Type For Sale
Square Footage 1,170 sqft
Price per Sqft $25
Subdivision Parklane Towers
MLS Listing ID SCK580850
Sold Date 05/24/21
Style Contemporary
Bedrooms 1
Full Baths 1
HOA Fees $596
Total Fin. Sqft 1170
Originating Board sckansas
Year Built 1964
Tax Year 2019
Property Sub-Type Condo/Townhouse
Property Description
Bright roomy flat with an incredible view! Large rooms with an open floor plan. You'll never want to leave home. Foyer with coat closet leads to living room and has a view over the balcony to the south. St. Charles kitchen cabinets with granite/marble countertops. Living room is really roomy with several options for dining. These flats are all about convenience for the owner. Taxes, water and trash are included in the monthly HOA dues. Add the required $35/month for Cox cable tv (2 tvs). Valet parking is $50/month. Just call on the house phone and your car will be brought around and will be waiting for you. This is incredible in the 2020s. Storage rooms in basement are almost always available. Coin laundry in the basement cost a quarter per load. Again, this is an incredible value. Exercise room in the basement plus a lending library. Why would you ever have to leave? Perfect for those with mobility issues. No steps for ingress or egress.
Location
State KS
County Sedgwick
Direction From Kellogg (US 400/54) and Oliver, go south to Lincoln. Turn left (east). Property is about a block east on the south side of the street, just past the creek. Enter at the brick and wrought iron fence.
Rooms
Basement Unfinished
Kitchen Electric Hookup, Other Counters
Interior
Interior Features All Window Coverings, Elevator
Heating Forced Air, Hot Water/Steam, Electric
Cooling Central Air, Electric
Fireplace No
Appliance Dishwasher, Disposal, Refrigerator, Range/Oven
Heat Source Forced Air, Hot Water/Steam, Electric
Laundry In Basement, Separate Room, 220 equipment
Exterior
Exterior Feature Balcony, Fence-Wrought Iron/Alum, Sidewalk, Sprinkler System, Brick, Stucco
Parking Features Attached, Side Load, Zero Entry
Utilities Available Sewer Available, Gas, Public
View Y/N Yes
Roof Type Other - See Remarks
Street Surface Paved Road
Building
Lot Description River/Creek
Foundation Full, Walk Out At Grade, No Basement Windows
Architectural Style Contemporary
Level or Stories One
Schools
Elementary Schools Caldwell
Middle Schools Curtis
High Schools Southeast
School District Wichita School District (Usd 259)
Others
HOA Fee Include Exterior Maintenance,Insurance,Lawn Service,Security,Snow Removal,Trash,Utilities,Water,Other - See Remarks,Gen. Upkeep for Common Ar
Monthly Total Fees $596
Read Less Info
Want to know what your home might be worth? Contact us for a FREE valuation!

Our team is ready to help you sell your home for the highest possible price ASAP
"My job is to find and attract mastery-based agents to the office, protect the culture, and make sure everyone is happy! "






