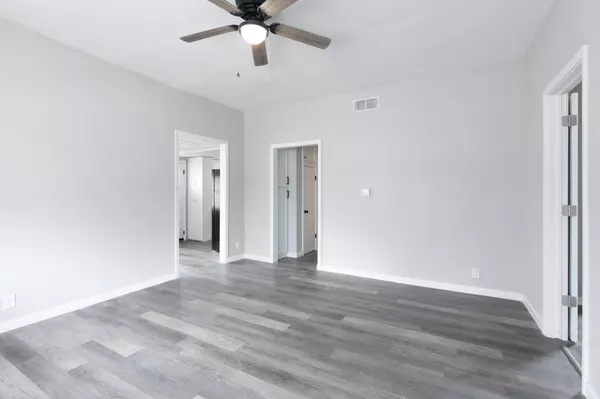$153,000
$155,000
1.3%For more information regarding the value of a property, please contact us for a free consultation.
1,428 SqFt
SOLD DATE : 04/21/2023
Key Details
Sold Price $153,000
Property Type Multi-Family
Sub Type Twin/Duplex
Listing Status Sold
Purchase Type For Sale
Square Footage 1,428 sqft
Price per Sqft $107
Subdivision Lawrence 7Th Addition
MLS Listing ID SCK622702
Sold Date 04/21/23
Style Converted House
Total Fin. Sqft 1428
Originating Board sckansas
Year Built 1940
Annual Tax Amount $986
Tax Year 2022
Lot Dimensions 3500
Property Sub-Type Twin/Duplex
Property Description
Great investment opportunity. Converted house duplex with two units. The main floor unit (729 Martinson) is 2 bed, 1 bath, 1 car garage, 868 sq. ft. The garage has been used for storage and has a walk-through door built into the garage door. Garage door still functions. Unit has new HVAC, fresh paint, remodeled bathroom, new stove, newer refrigerator, new light fixtures, new doors, new LVP in living room and kitchen. Hardwood floors in the bedrooms. The upstairs unit (729 1/2 Martinson) has 1 bedroom with built-in storage, 1 remodeled bathroom, 560 sq. ft. The unit features fresh paint, new lighting fixtures, hardwood floors and a private entrance. Cellar is a common area with separate entrance. Duplex features two new water heaters, new roof, fresh exterior paint. All appliances remain. Units have separate gas meters. Shared water meter. Shared electric meter with separate panels. Missing glass in garage windows will be replaced. Property sustained smoke damage in the past. Designated seller's agent is related to seller.
Location
State KS
County Sedgwick
Direction From Kellogg & Seneca, take Seneca south to Dayton and go West. Home is located on the northwest corner of Dayton & Martinson.
Rooms
Basement Unfinished
Interior
Heating Forced Air, Other - See Remarks
Cooling Central Electric, Other - See Remarks
Flooring Wood, Other - See Remarks
Fireplace No
Appliance Microwave, Range/Oven, Washer, Dryer
Heat Source Forced Air, Other - See Remarks
Exterior
Garage Description Street Parking, Attached Garage, Other - See Remarks
Utilities Available Gas, Public, Sewer Available
View Y/N Yes
Roof Type Composition
Total Parking Spaces 1
Building
Unit Features [{\"UnitTypeBedsTotal\":1,\"UnitTypeType\":\"Unit 1\",\"UnitTypeKey\":\"SCK622702Group_1\"},{\"UnitTypeBedsTotal\":1,\"UnitTypeType\":\"Unit 2\",\"UnitTypeKey\":\"SCK622702Group_2\"}]
Architectural Style Converted House
Structure Type Frame
Schools
Elementary Schools Stanley
Middle Schools Hamilton
High Schools West
School District Wichita School District (Usd 259)
Others
Financing Private
Read Less Info
Want to know what your home might be worth? Contact us for a FREE valuation!

Our team is ready to help you sell your home for the highest possible price ASAP
"My job is to find and attract mastery-based agents to the office, protect the culture, and make sure everyone is happy! "






