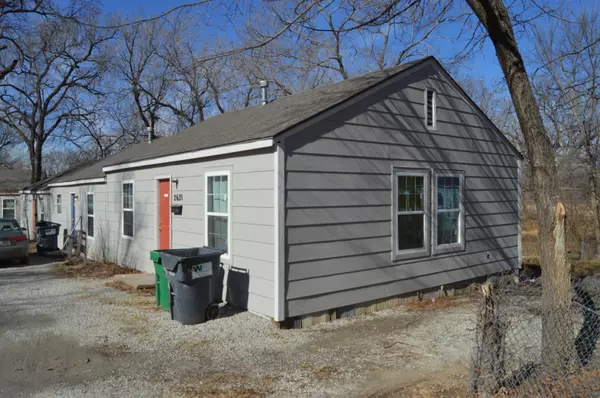$291,500
$299,900
2.8%For more information regarding the value of a property, please contact us for a free consultation.
6,360 SqFt
SOLD DATE : 05/26/2022
Key Details
Sold Price $291,500
Property Type Multi-Family
Sub Type Triplex
Listing Status Sold
Purchase Type For Sale
Square Footage 6,360 sqft
Price per Sqft $45
Subdivision Planeview Subdivision No 1
MLS Listing ID SCK607693
Sold Date 05/26/22
Style Side by Side
Total Fin. Sqft 6360
Originating Board sckansas
Year Built 1942
Annual Tax Amount $725
Tax Year 2021
Lot Dimensions 32478
Property Sub-Type Triplex
Property Description
Great Investment Opportunity with 8 units all conveniently located together! This property is 4 different buildings all with different tax parcels. 2619 Fees is a single family unit - 2 beds/1 bath and rents for $575. 2621/2625 is a Triplex. Each unit is 2 bed/ 1 bath 2621 rents for $475, 2623 rents for $450, 2625 is currently vacant but will be rented soon. 2627/2629 is a remodeled Duplex each unit is 3 bed/1 bath and each rent for $595. 2631/2633 is a remodeled Duplex and each unit is 2 bed/1 bath and rent for $550. All units have recently had new siding, exterior paint, front doors and roofs and gravel drives. The two Duplexes have had full gutted interiors with new cabinets, plumbing, electrical service and wiring, HVAC, flooring, and new appliances.
Location
State KS
County Sedgwick
Direction E Ross Parkway South of Fees
Rooms
Basement None
Interior
Heating Forced Air
Cooling Central Electric
Fireplace No
Appliance Range/Oven, Refrigerator
Heat Source Forced Air
Exterior
Garage Description 1 per Unit
Utilities Available Gas, Public, Sewer Available
View Y/N Yes
Roof Type Composition
Total Parking Spaces 1
Building
Unit Features [{\"UnitTypeActualRent\":475,\"UnitTypeBedsTotal\":4,\"UnitTypeType\":\"Unit 2\",\"UnitTypeKey\":\"SCK607693Group_2\"},{\"UnitTypeActualRent\":550,\"UnitTypeBedsTotal\":4,\"UnitTypeType\":\"Unit 3\",\"UnitTypeKey\":\"SCK607693Group_3\"}]
Architectural Style Side by Side
Structure Type Frame
Schools
Elementary Schools Colvin
Middle Schools Jardine
High Schools East
School District Wichita School District (Usd 259)
Others
Financing Conventional
Read Less Info
Want to know what your home might be worth? Contact us for a FREE valuation!

Our team is ready to help you sell your home for the highest possible price ASAP
"My job is to find and attract mastery-based agents to the office, protect the culture, and make sure everyone is happy! "






