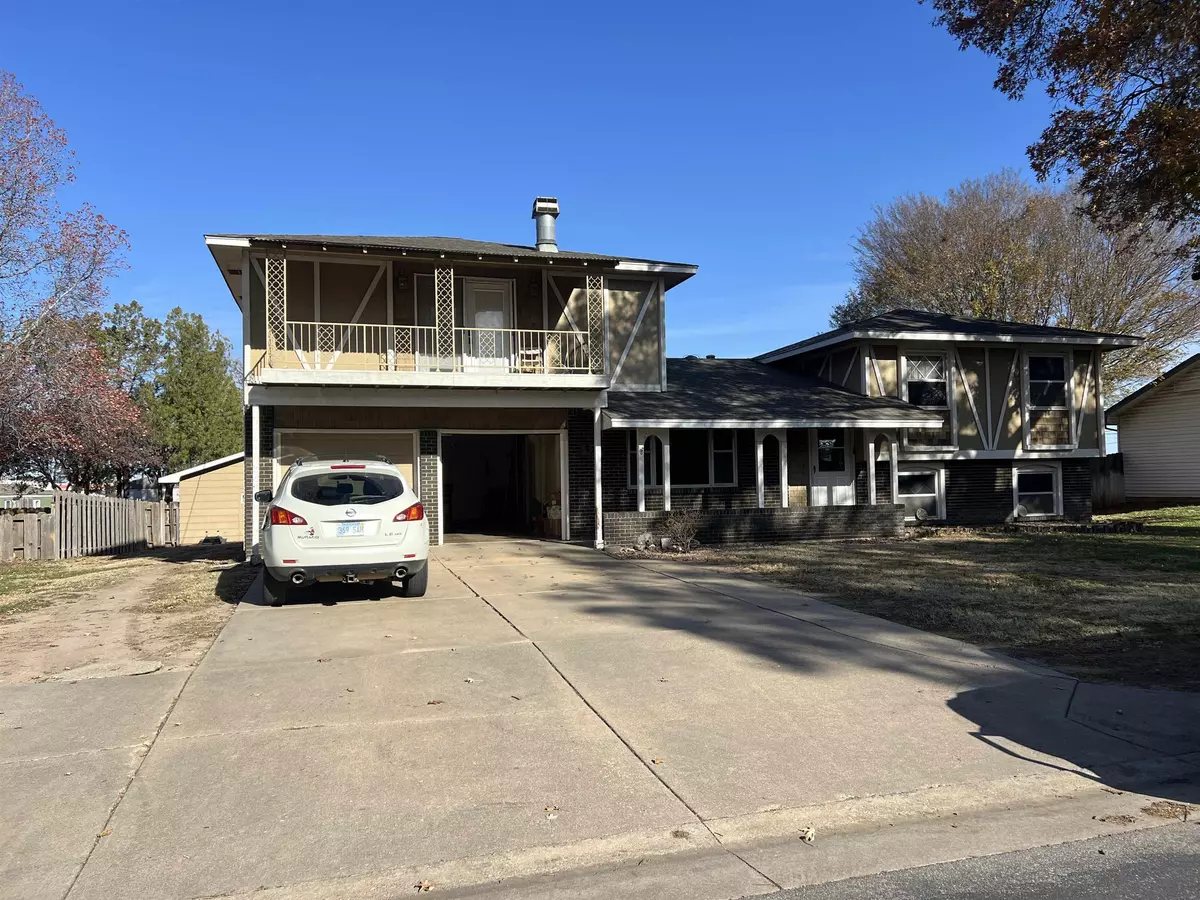
4 Beds
3 Baths
2,348 SqFt
4 Beds
3 Baths
2,348 SqFt
Key Details
Property Type Single Family Home
Sub Type Single Family Onsite Built
Listing Status Active
Purchase Type For Sale
Square Footage 2,348 sqft
Price per Sqft $85
Subdivision C Pate
MLS Listing ID SCK648022
Style Contemporary
Bedrooms 4
Full Baths 1
Half Baths 2
Total Fin. Sqft 2348
Originating Board sckansas
Year Built 1970
Annual Tax Amount $3,532
Tax Year 2023
Lot Size 0.260 Acres
Acres 0.26
Lot Dimensions 11460
Property Description
Location
State KS
County Sedgwick
Direction Kellog & 199th, South to 4th, East to Craig St, North to 5th, East to home
Rooms
Basement Finished
Interior
Interior Features Ceiling Fan(s)
Heating Forced Air
Cooling Central Air
Fireplaces Type One, Master Bedroom, Wood Burning
Fireplace Yes
Appliance Dishwasher, Disposal, Microwave, Refrigerator, Range/Oven
Heat Source Forced Air
Laundry In Basement
Exterior
Parking Features Attached
Garage Spaces 2.0
Utilities Available Sewer Available, Gas, Public
View Y/N Yes
Roof Type Composition
Street Surface Paved Road
Building
Lot Description Standard
Foundation Partial, View Out
Architectural Style Contemporary
Level or Stories Other
Schools
Elementary Schools Clark Davidson
Middle Schools Goddard
High Schools Robert Goddard
School District Goddard School District (Usd 265)

"My job is to find and attract mastery-based agents to the office, protect the culture, and make sure everyone is happy! "






