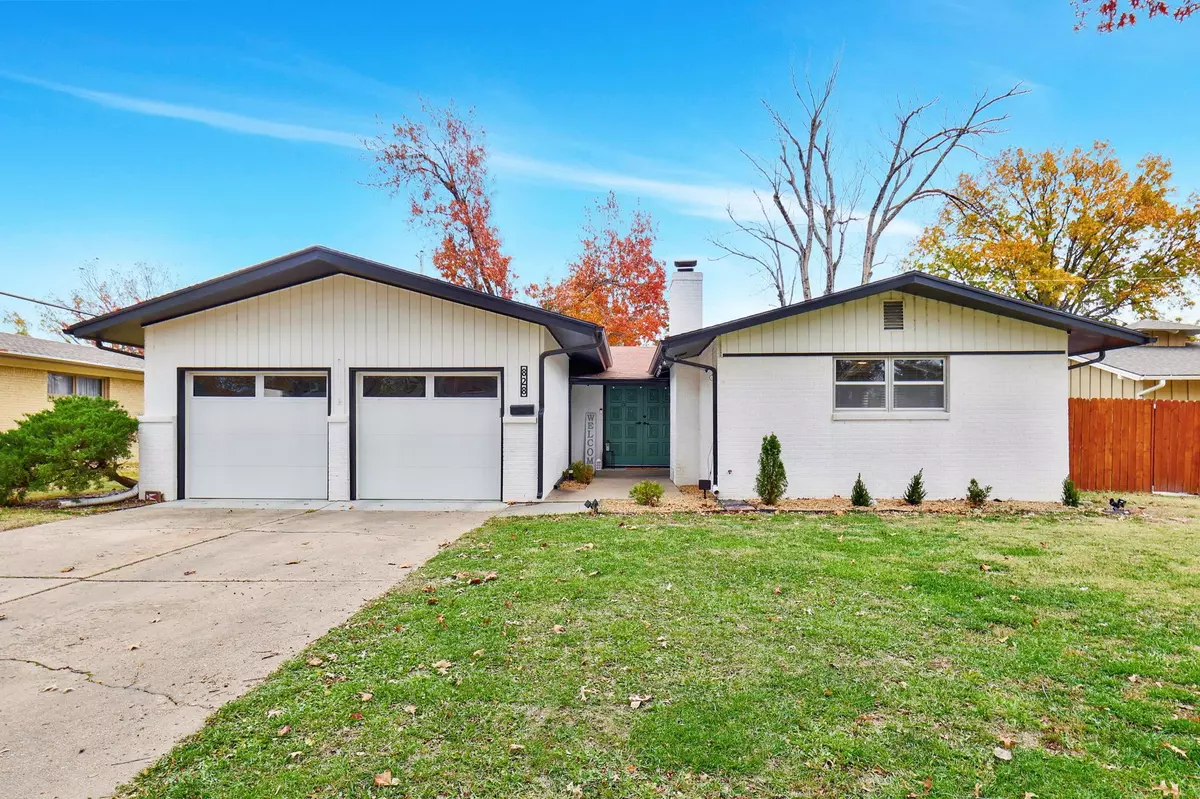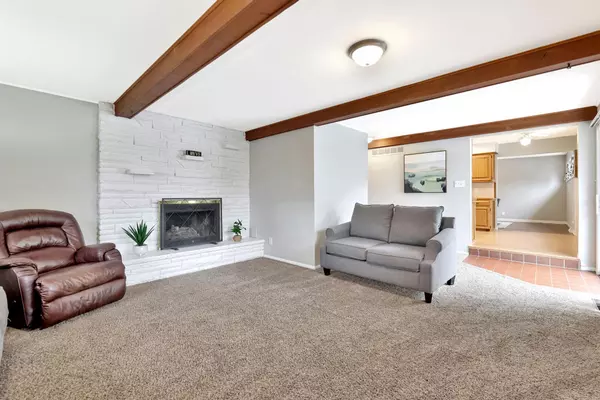
3 Beds
3 Baths
2,459 SqFt
3 Beds
3 Baths
2,459 SqFt
OPEN HOUSE
Sun Dec 01, 2:00pm - 4:00pm
Key Details
Property Type Single Family Home
Sub Type Single Family Onsite Built
Listing Status Active
Purchase Type For Sale
Square Footage 2,459 sqft
Price per Sqft $104
Subdivision Westlink
MLS Listing ID SCK648005
Style Ranch
Bedrooms 3
Full Baths 2
Half Baths 1
Total Fin. Sqft 2459
Originating Board sckansas
Year Built 1958
Annual Tax Amount $2,033
Tax Year 2023
Lot Size 8,712 Sqft
Acres 0.2
Lot Dimensions 8749
Property Description
Location
State KS
County Sedgwick
Direction Central and Tyler. West on Central to Westlink then North on Westlink and left on Delano right on Peterson.
Rooms
Basement Partially Finished
Kitchen Range Hood, Electric Hookup, Laminate Counters
Interior
Interior Features Ceiling Fan(s), Fireplace Doors/Screens, Hardwood Floors, Wet Bar, Partial Window Coverings, Wood Laminate Floors
Heating Gas
Cooling Central Air, Electric
Fireplaces Type One, Living Room, Gas
Fireplace Yes
Appliance Dishwasher, Disposal, Refrigerator, Range/Oven, Washer, Dryer
Heat Source Gas
Laundry In Basement, Separate Room, 220 equipment, Sink
Exterior
Exterior Feature Patio, Fence-Wood, Guttering - ALL, Brick
Parking Features Attached, Opener
Garage Spaces 2.0
Utilities Available Sewer Available, Gas, Public
View Y/N Yes
Roof Type Composition
Street Surface Paved Road
Building
Lot Description Standard
Foundation Full, Day Light
Architectural Style Ranch
Level or Stories One
Schools
Elementary Schools Peterson
Middle Schools Wilbur
High Schools Northwest
School District Wichita School District (Usd 259)

"My job is to find and attract mastery-based agents to the office, protect the culture, and make sure everyone is happy! "






