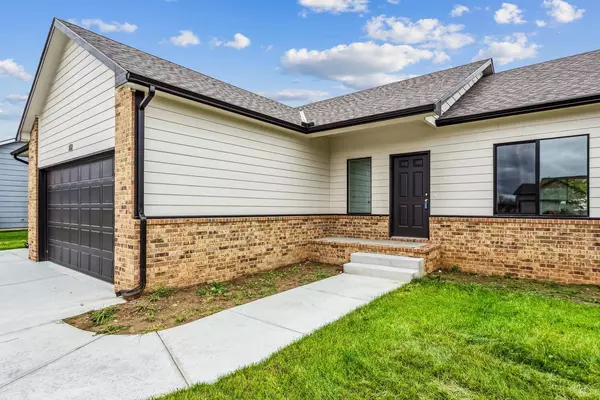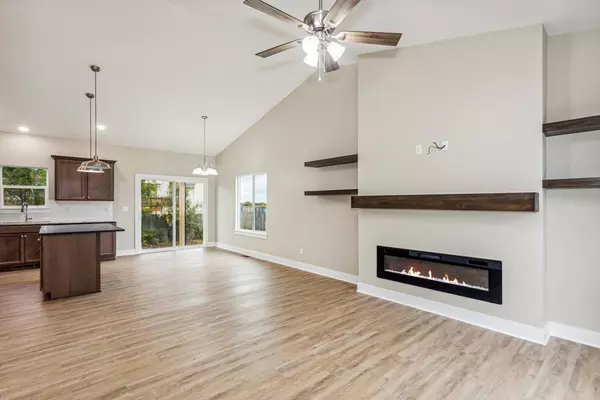5 Beds
3 Baths
2,540 SqFt
5 Beds
3 Baths
2,540 SqFt
Key Details
Property Type Single Family Home
Sub Type Single Family Onsite Built
Listing Status Active
Purchase Type For Sale
Square Footage 2,540 sqft
Price per Sqft $127
Subdivision Saddlebrook
MLS Listing ID SCK637779
Style Ranch
Bedrooms 5
Full Baths 3
HOA Fees $35
Total Fin. Sqft 2540
Originating Board sckansas
Year Built 2024
Annual Tax Amount $4,500
Tax Year 2024
Lot Size 9,583 Sqft
Acres 0.22
Lot Dimensions 9927
Property Sub-Type Single Family Onsite Built
Property Description
Location
State KS
County Sedgwick
Direction From 85th and North Broadway, head north on Broadway, east on Sprucewood, south on Hidden Ln, west into the cul-de-sac of Hidden Ct. to the home on the right.
Rooms
Basement Finished
Kitchen Electric Hookup
Interior
Interior Features Ceiling Fan(s)
Heating Forced Air
Cooling Central Air
Fireplaces Type One
Fireplace Yes
Appliance Dishwasher, Disposal, Microwave, Range/Oven
Heat Source Forced Air
Laundry 220 equipment
Exterior
Parking Features Attached
Garage Spaces 3.0
Utilities Available Gas
View Y/N Yes
Roof Type Composition
Street Surface Paved Road
Building
Lot Description Cul-De-Sac
Foundation Full, Day Light
Architectural Style Ranch
Level or Stories One
Schools
Elementary Schools Abilene
Middle Schools Valley Center
High Schools Valley Center
School District Valley Center Pub School (Usd 262)
Others
HOA Fee Include Gen. Upkeep for Common Ar
Monthly Total Fees $35
"My job is to find and attract mastery-based agents to the office, protect the culture, and make sure everyone is happy! "






