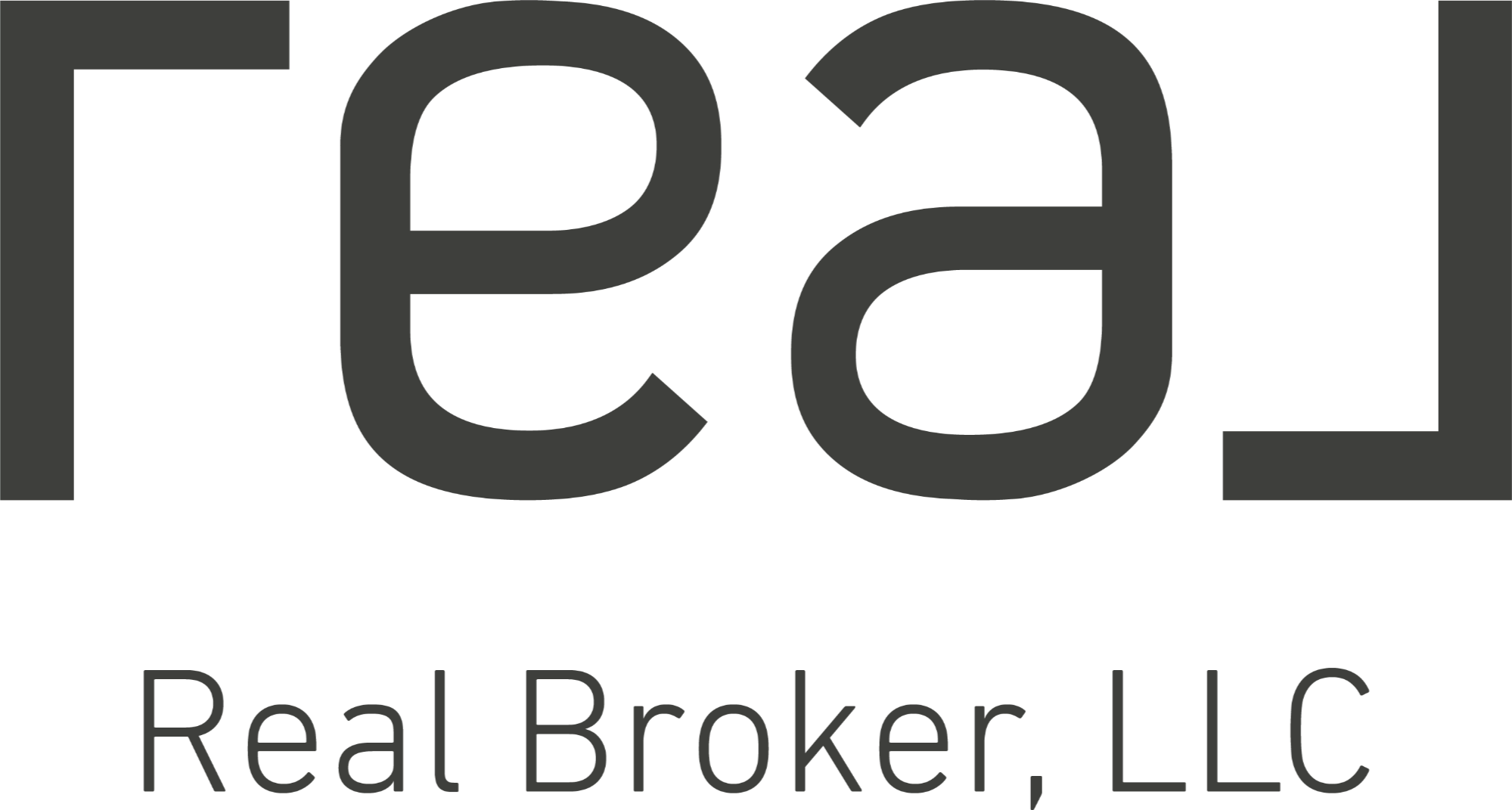

300 N Montbella Cir Open House Save Request In-Person Tour Request Virtual Tour
Wichita,KS 67230
OPEN HOUSE
Sun May 18, 2:00pm - 4:00pm
Key Details
Property Type Single Family Home
Sub Type Single Family Onsite Built
Listing Status Active
Purchase Type For Sale
Square Footage 3,746 sqft
Price per Sqft $184
Subdivision Belle Terre
MLS Listing ID SCK655418
Style Traditional
Bedrooms 5
Full Baths 3
Half Baths 1
HOA Fees $68
Total Fin. Sqft 3746
Year Built 1995
Annual Tax Amount $6,173
Tax Year 2024
Lot Size 0.380 Acres
Acres 0.38
Lot Dimensions 16591
Property Sub-Type Single Family Onsite Built
Source sckansas
Property Description
This 1.5-story custom home was built by Sproul Construction (1995) and is located on a beautiful cul-de-sac, adjacent to walking paths, woods, a pond, and a stream. It features 5 bedrooms, 3.5 bathrooms, an attached three-car garage equipped with smart technology for Amazon In-Garage Delivery & extra large gutters. The main floor features a large living room with 12' ceilings and windows overlooking the spacious backyard and woods. The formal dining room has room for a seating for twelve! The updated powder room is stylish and conveniently located. The house has Ring doorbell, and an internet connected BOSE sound system able to play different media in different zones, including the patio and deck. The gourmet kitchen, updated in 2023, features an array of high-end amenities tailored to culinary enthusiasts. It includes a smart double oven, providing ample baking capacity, and a built-in 48" GE Café side-by-side refrigerator/freezer that combines sophisticated style with functionality. The induction cooktop ensures efficient cooking with quick and even heating. Additionally, the Kohler Prolific® Workstation Sink is a versatile fixture equipped with integrated accessories, complemented by an RO under-sink water filtration system that delivers instantly heated hot or cold filtered water. Rev-a-Shelf inserts and 42” custom cabinets maximize kitchen organization. Quartz countertops offer a durable prep surface. The pull-out pantry and appliance closet simplify storage. The beverage center includes a coffee maker with auto refill and wine storage. The kitchen leads to a casual dining area and an open-hearth room with a vaulted ceiling and a gas fireplace, which connects to a 24X14 partially covered deck overlooking the pond, trees and beautifully landscaped backyard. The main floor primary suite has large bay windows that offer views of the trees, pond and backyard oasis. The recently updated ensuite bathroom features heated tile floors, quartz countertops, double sinks, a tile shower, a Jetta jacuzzi tub, and double walk-in closets with built-in shelving. The upper level has two spacious bedrooms with large closets, sharing a Jack & Jill dual sink full bath with laundry chute and tile tub/shower. Both patio slider doors feature in-window blinds. The mid-level walk-out lower level includes full-size view-out windows, two spacious bedrooms, a full bathroom, and an office space (which could be another Rec Room) with a large closet/storage. The bright basement features an entertainment room with stone surround gas fireplace/seating wall, a wet bar, and a large storage room with two 40-gallon hot water heaters. The backyard boasts a 1,200 sq. ft. stamped & stained concrete patio with a wood-burning stone firepit and gas starter connection. Professionally designed by a Master Gardener, it is recognized as a Certified Wildlife Habitat by the National Wildlife Federation. An eight-zone sprinkler system with an irrigation well supports a vegetable garden and several pollinator/native plant beds all enclosed by an iron fence. Situated in the heart of Belle Terre, this neighborhood features wooded walking paths, a community pool, playground, and tennis court. Furthermore, the property is free from special taxes and offers the superior Andover Central School District.
Location
State KS
County Sedgwick
Direction East on Central past 143rd. Right on Belle Terre. Left on Montbella Cir. to home.
Rooms
Basement Finished
Kitchen Eating Bar,Island,Pantry,Range Hood,Electric Hookup,Quartz Counters
Interior
Interior Features Ceiling Fan(s),Water Pur. System,Window Coverings-All,Wired for Surround Sound
Heating Forced Air,Zoned,Natural Gas
Cooling Central Air,Zoned,Electric
Flooring Hardwood
Fireplaces Type Two,Family Room,Rec Room/Den,Gas
Fireplace Yes
Appliance Dishwasher,Disposal,Microwave,Refrigerator,Range,Humidifier
Heat Source Forced Air,Zoned,Natural Gas
Laundry Main Floor,Separate Room,220 equipment,Sink
Exterior
Parking Features Attached,Opener
Garage Spaces 3.0
Utilities Available Sewer Available,Natural Gas Available,Public
View Y/N Yes
Roof Type Composition
Street Surface Paved Road
Building
Lot Description Cul-De-Sac,Pond/Lake
Foundation Full,Walk Out Mid-Level,View Out
Architectural Style Traditional
Level or Stories One and One Half
Schools
Elementary Schools Meadowlark
Middle Schools Andover Central
High Schools Andover Central
School District Andover School District (Usd 385)
Others
HOA Fee Include Gen. Upkeep for Common Ar
Monthly Total Fees $68